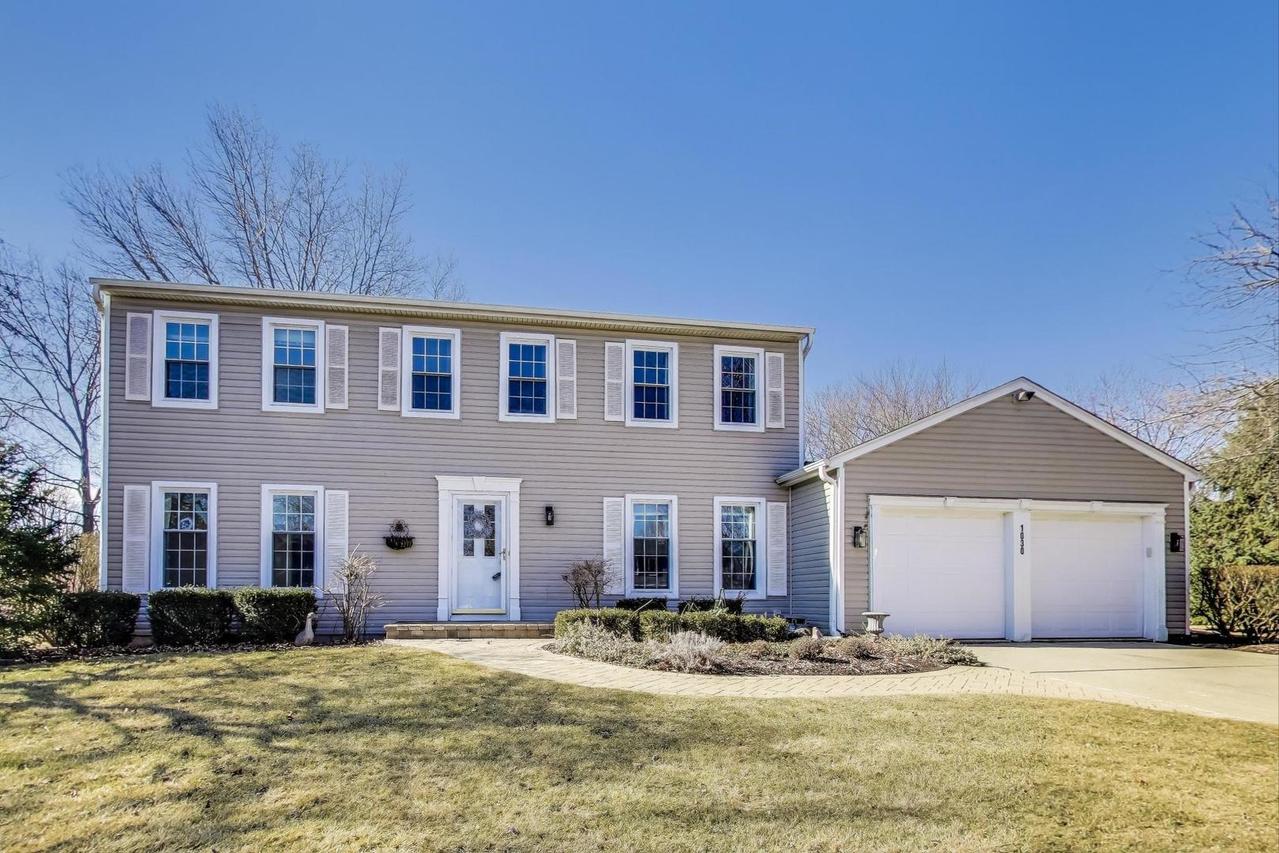
Photo 1 of 54
$586,500
| Beds |
Baths |
Sq. Ft. |
Taxes |
Built |
| 4 |
2.10 |
2,618 |
$11,290.74 |
1979 |
|
On the market:
20 days
|
View full details, 15 photos, school info, and price history
Highly desirable Sandhurst model on a large interior lot with mature landscaping in Cambridge North. Close to town, schools, parks, biking paths and all that Libertyville is known for. This incredible floorplan offers a formal living room, dining room, family room with fireplace and a dedicated home office on the main floor. Hardwood flooring has just been refinished and brand new carpeting just installed. Upstairs you'll find 4 large bedrooms! The kitchen offers timeless white cabinetry, subway tile, granite counters, stainless steel appliances and a pantry! The backyard has an oversized brick paver patio and beautiful landscaping with numerous perennials. The large basement is framed and ready for finishing. Roof was replaced just 6 years ago, new hot water heater and sump pump installed in 2024. Windows and siding approximately 10 years ago. This home is well maintained, very clean and ready for its next owner to make it their own. Don't miss this incredible opportunity. Professional photos to come!
Listing courtesy of Erin Kahn, @properties Christie's International Real Estate