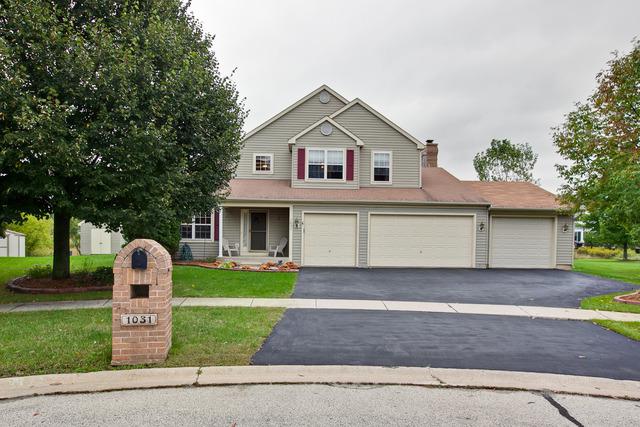
Photo 1 of 21
$285,000
Sold on 11/04/16
| Beds |
Baths |
Sq. Ft. |
Taxes |
Built |
| 4 |
3.10 |
2,444 |
$10,310 |
1996 |
|
On the market:
410 days
|
View full details, 15 photos, school info, and price history
Fantastic Essex Model! TOTAL 3787 SQ FT FINISHED LIVING SPACE!! Oak staircase greets you in the 2 story foyer. Vaulted ceilings & decorative plant shelf. Hardwood flrs. Extra large Family room boasts custom fireplace, custom window blinds, vaulted ceilings & surround sound. First floor custom oak crown moldings. Bright & spacious kitchen w/42" cabs, center island, NEW FRIDGE, RANGE, MICROWAVE ,DISHWASHER & SINK. New patio doors lead to your custom deck and gazebo with electric and Bose speakers to enjoy the prairie views. First floor office w/dbl doors/open 2nd story spacious hallway to bedrms. Master bdrm, en-suite bath with WTC & sep. vanities, walk-in closets, lg linen closet. Lots of storage & closets. Extra 1,357 sq. ft. in lower level incl bonus room, entr/game room, w/ entertainment decor, custom window treatments & wall coverings.Incl projection screen to watch the games! Full bath. 2 Lg storage rms. 4 car heated garage W 8' doors/opener, generator negotiable
Listing courtesy of Carole Scoles, Berkshire Hathaway HomeServices Chicago