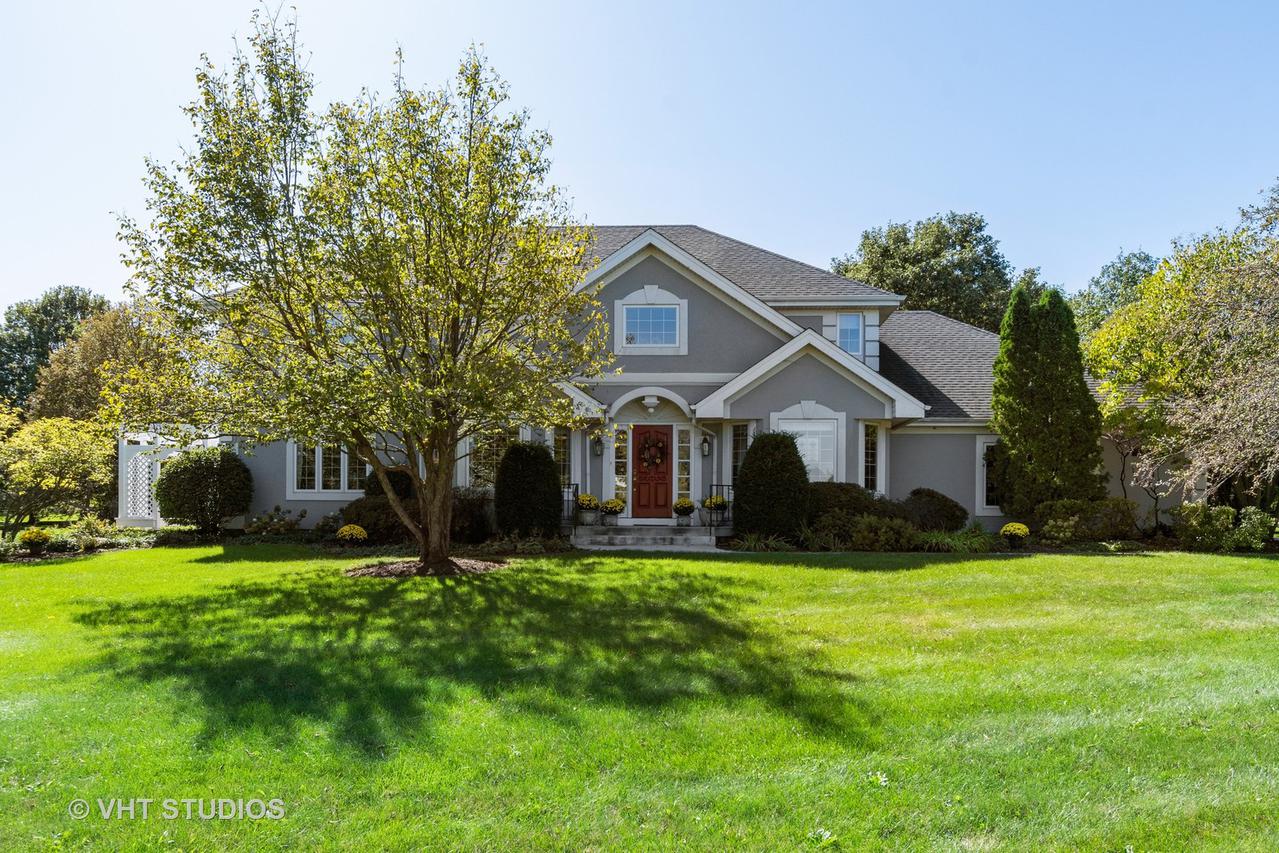
Photo 1 of 41
$465,000
Sold on 6/03/20
| Beds |
Baths |
Sq. Ft. |
Taxes |
Built |
| 4 |
2.10 |
3,500 |
$11,320.20 |
1990 |
|
On the market:
110 days
|
View full details, 15 photos, school info, and price history
Welcome To This Delightful East-Facing Custom Home Offering Lots Of Creative Design! The Heated Sun Rm & 4 Walls of Wonderful Glass Exposure, Along With The Sunlight Shining Through The Corner Kitchen Windows Present A Cheery Space To Call Home. Enjoyable Cooking Space For The Most Detailed Buyer. Spacious Floor Plan With The 2-Story Foyer & 2-Story Family Rm. The Living Rm Has A Bay Window & The Large Dining Rm Has Glass French Doors To The Kitchen. One Of A Kind Stone Fireplace In This Expansive Family Room, Adjacent To The Kitchen Eating Area. 1st Floor Office (or 5th Bedrm) Is Positioned Nicely Next To The Front Door. Master Bedroom And Bath Are Both Generous. There Is A Basement Card Game Area With New Flooring Specifically Set Up Next To The Bar/Wet Bar For Great Memory-Making Times. Create Your Own Theater Area With The Sizable Recreation Area. Looking For a Workroom? You'll Find It Here. Amazing Amount Of Basement Storage,Too. Sizable Paver Brick Patio With Side Pergola. NEW ROOF, GUTTERS AND 5 SKYLIGHTS!(2019). 3-Car Garage With Concrete Driveway. Wonderful Curb Appeal. LAND, SPACE & PRIVACY! It'll Feel Like Home. Original Owner Meticulously Cared For This 3500 Sq. Ft. Home. Located In Highly-Rated District 204-Neuqua Valley High School & Close to Shopping/Entertainment. Golf Community. Welcome To Join White Eagle, South Point, River Run Or Breckenridge Pools/Clubhouses. Vacant. EZ To Show!
Listing courtesy of Nan Smith, Baird & Warner