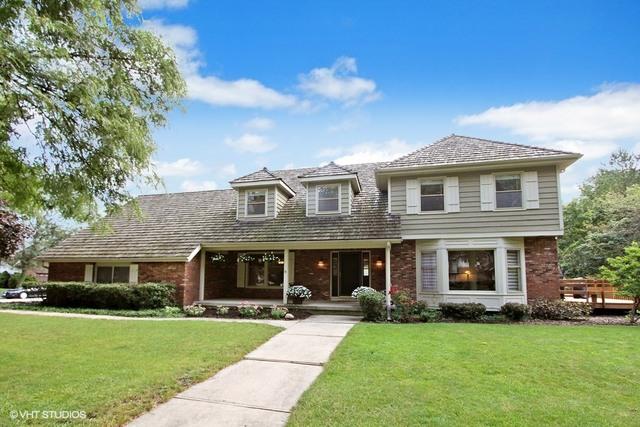
Photo 1 of 25
$485,000
Sold on 10/27/17
| Beds |
Baths |
Sq. Ft. |
Taxes |
Built |
| 4 |
3.00 |
3,239 |
$14,357.37 |
1979 |
|
On the market:
57 days
|
View full details, 15 photos, school info, and price history
Beautifully maintained home w/4 bdrms, 3 baths + finished bsmt situated in the Red Top neighborhood w/highly desirable CHOICE ZONE for 2 award winning high schools; Libertyville & Vernon Hills. Covered front porch greets guests as they enter the 2-story foyer flanked by formal living room w/huge bay window & dining room w/chairrail. Kitchen w/ss appl, solid oak cabinetry, recessed lighting & lots of counter space. Adjacent full sized eating area leads to family room w/cozy brick fireplace, angled hardwood flrs & slider access to lengthy deck w/built in seating & grill space. 1st floor incl. full bath, office & laundry rm. Double doors to master bedroom w/WIC & private bath along w/3 additional oversized & spacious bedrooms + third full bath to complete the 2nd floor. Finished basement w/rec & game/tv room + bonus room & storage. Just steps away from The Libertyville Club featuring tennis, summer camp & fitness club. Riverside pool + park all less than 2 blks from the home! 2 car garage
Listing courtesy of Christine Bianchi, RE/MAX Showcase