160 Woodstone Dr., Buffalo Grove, IL 60089

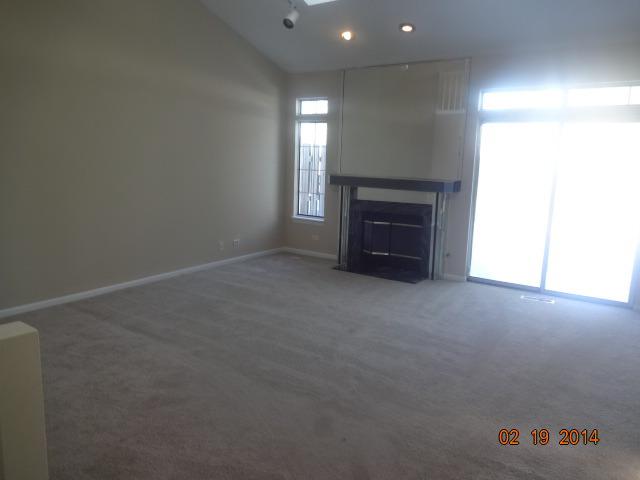
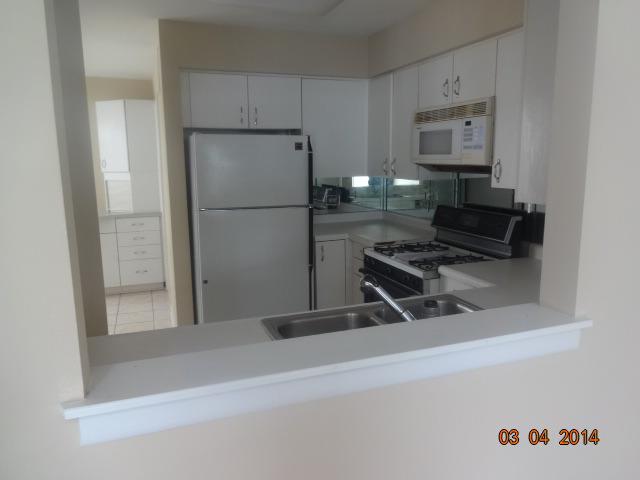
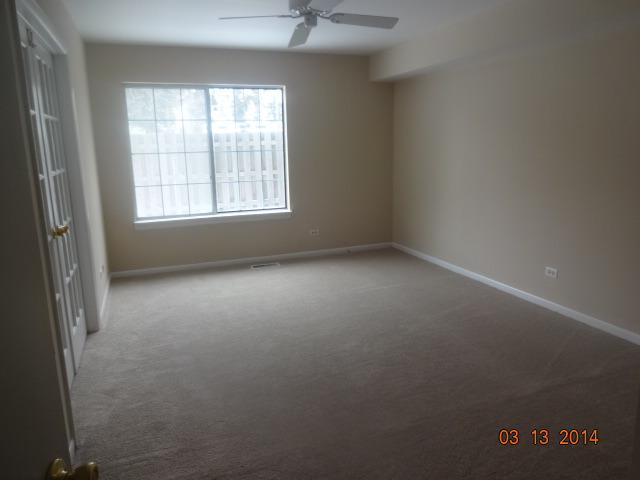
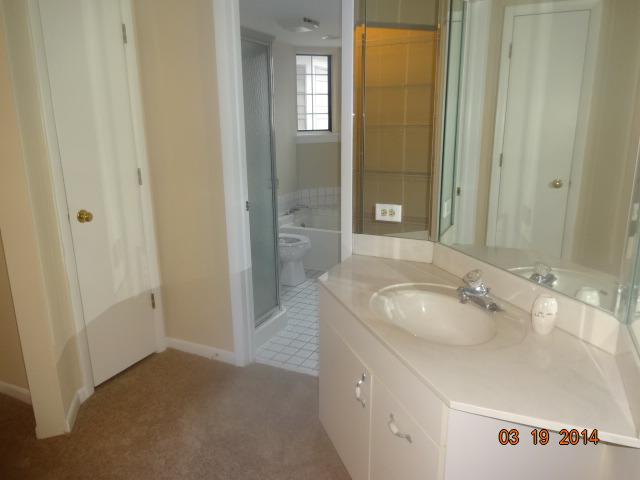
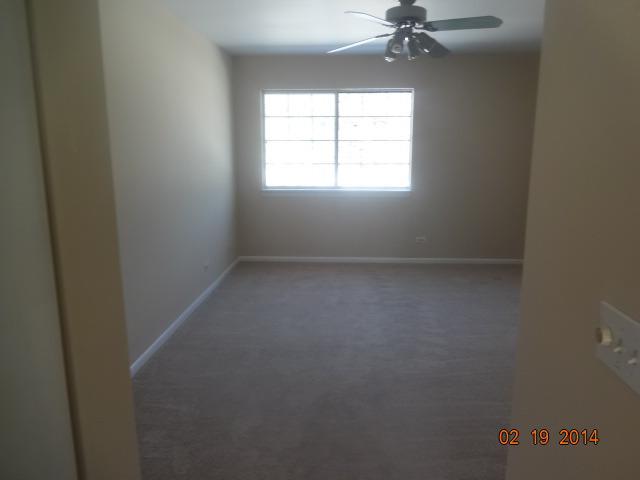
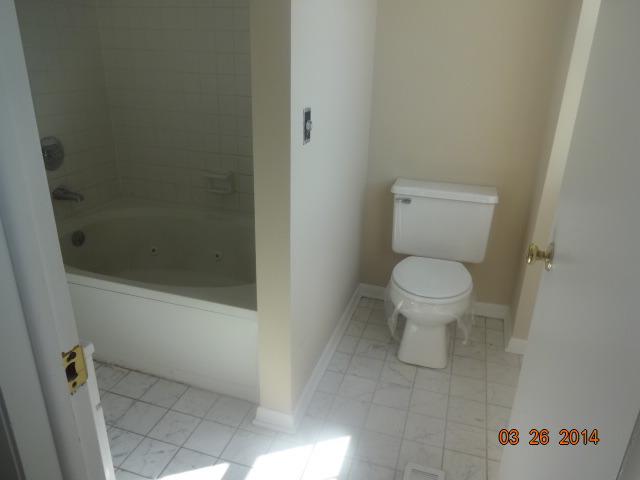
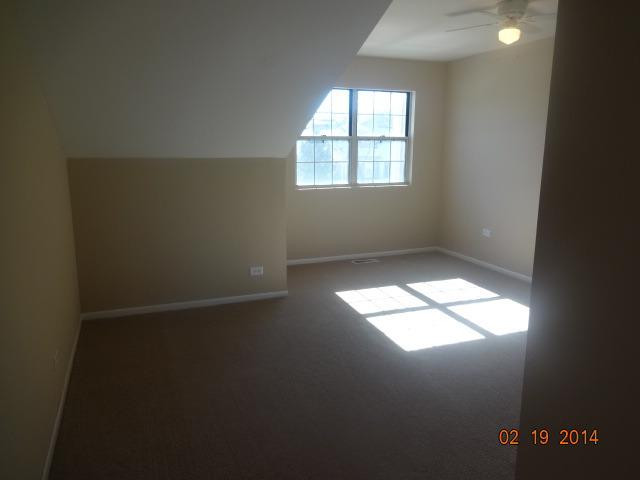
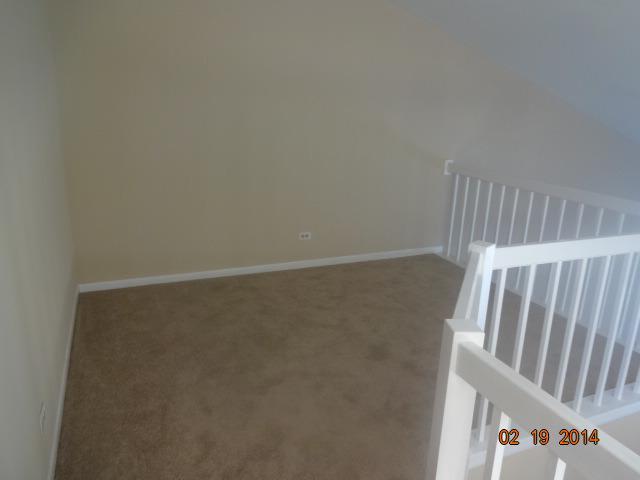
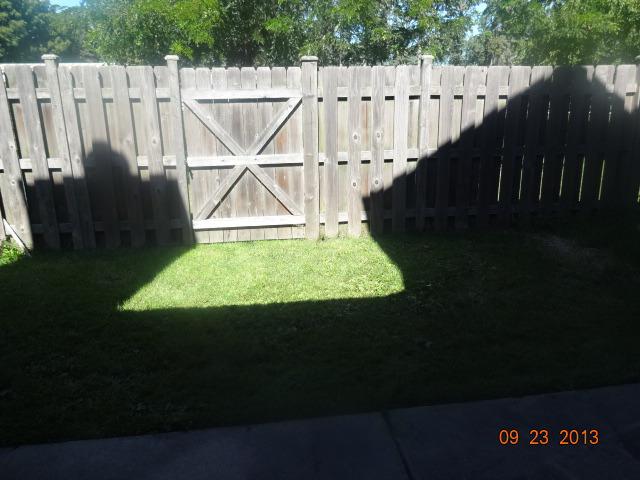
10 photos
loading...
loading...
$152,500
Sold on 1/08/15
| Beds | Baths | Sq. Ft. | Taxes | Built |
|---|---|---|---|---|
| 3 | 2.1 | 1,802 | $7,360.47 | 1988 |
| On the market: 244 days | ||||
An unbelievable find! Desirable Woodstone Townhouse offers 3 bedrooms plus loft including 1st floor mater suite & 2nd master suite upstairs! Move in ready w/all new neutral carpet, fresh paint & new furnace too! 2 story living rm boasts fireplace & skylights! Fenced yard w/patio! Stevenson High School! This is a Fannie Mae Homepath property.
General Details
Interior Details
Combined w/ LivRm
Whirlpool, Separate Shower
Vaulted/Cathedral Ceilings, Skylight(s), First Floor Bedroom, First Floor Laundry, First Floor Full Bath, Laundry Hook-Up in Unit
Cats OK, Dogs OK
Financial Details
Property Details
2
Garage Door Opener(s), Transmitter(s)
Garage
26-30 Years
Vinyl Siding, Brick
Patio
29x128
Fenced Yard
CO Detectors, Ceiling Fan(s)
Concrete Perimeter
Utilities
Central Air
Public Sewer
Lake Michigan
Association Details
$325 (Paid Monthly)
Mcgill Management
Listing courtesy of Marco Amidei, RE/MAX Suburban
Data provided by Midwest Real Estate Data LLC
Rooms
| Loft | 14X12 | Second |
| Bedroom 2 | 15X12 | Second |
| Bedroom 3 | 18X14 | Second |
| Bedroom 4 | N/A | |
| Dining Room | COMBO | Main |
| Family Room | N/A | |
| Kitchen | 10X8 | Main |
| Laundry | 7X10 | Main |
| Living Room | 20X16 | Main |
| Master Bedroom | 16X12 | Main |
Additional rooms: Loft
We have helped thousands of families buy and sell homes!
HomesByMarco agents are experts in the area. If you're looking to buy or sell a home, give us a call today at 888-326-2726.
Schools
Sale History
| Jan 8, 2015 | Sold (MLS #08610751) | $152,500 |
Commute Times

Let Us Calculate Your Commute!
Want to know how far this home is from the places that matter to you (e.g. work, school)?
Enter Your Important Locations


