170 Clover Ct., Hainesville, IL 60073

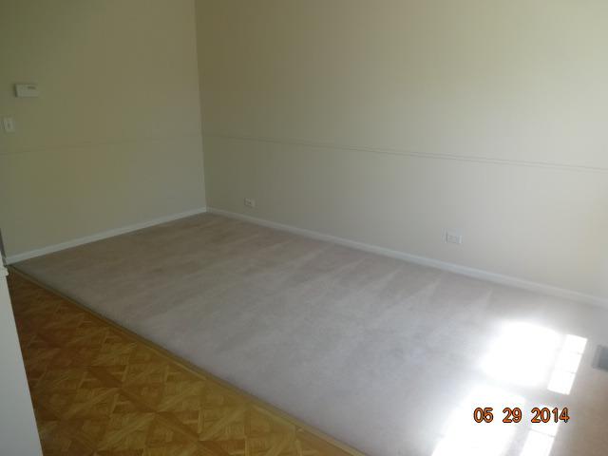
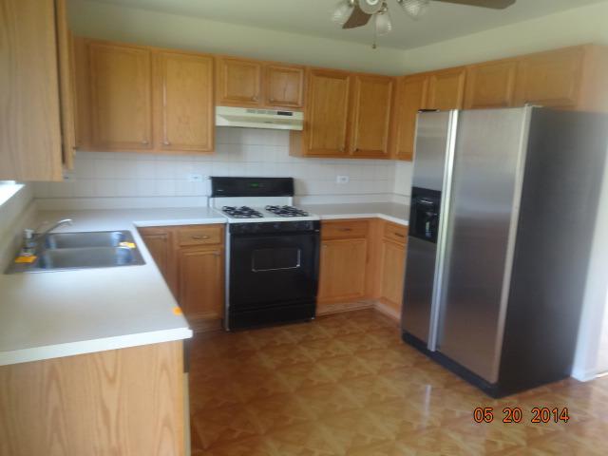
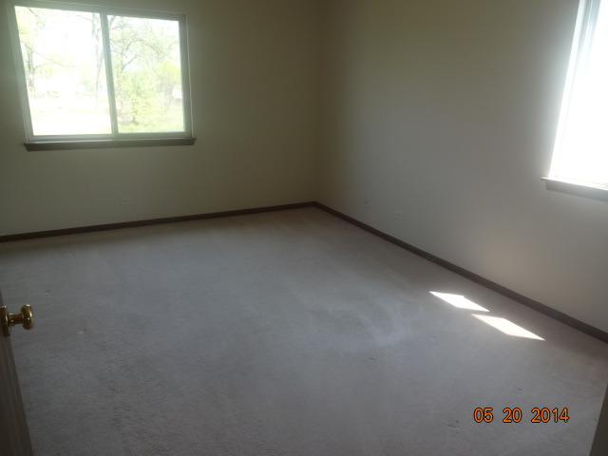
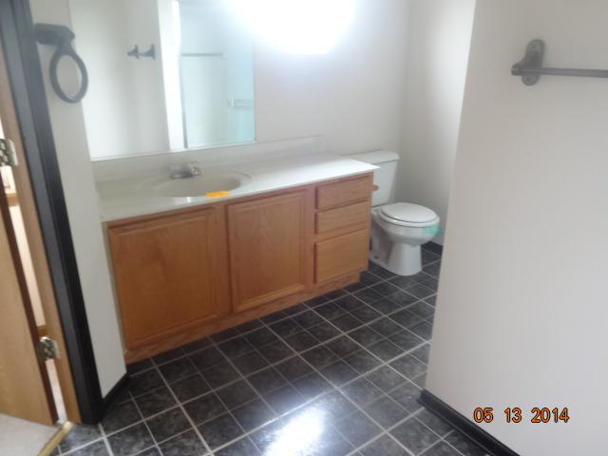
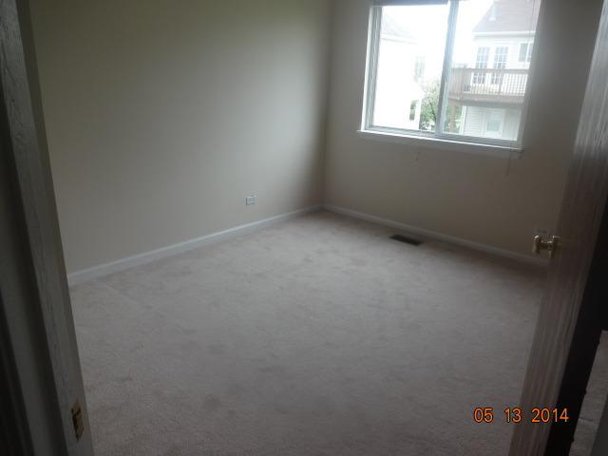
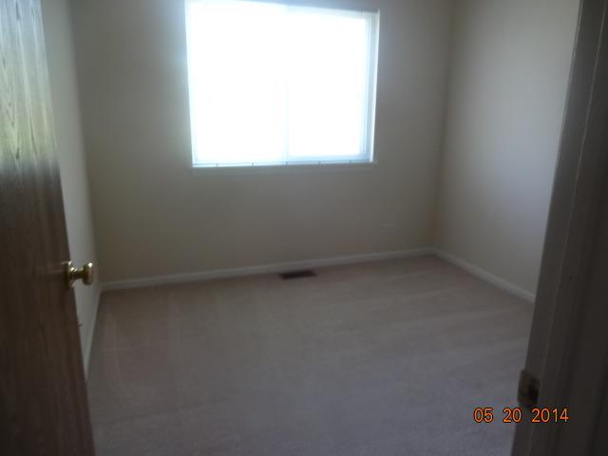
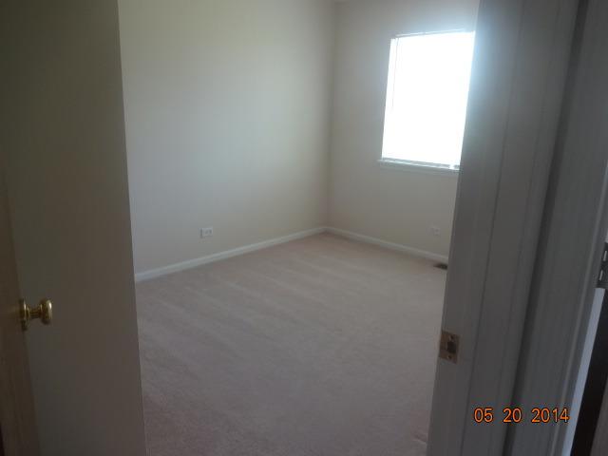
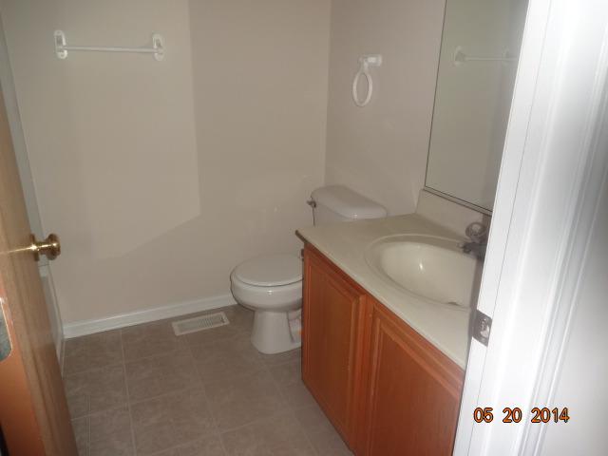
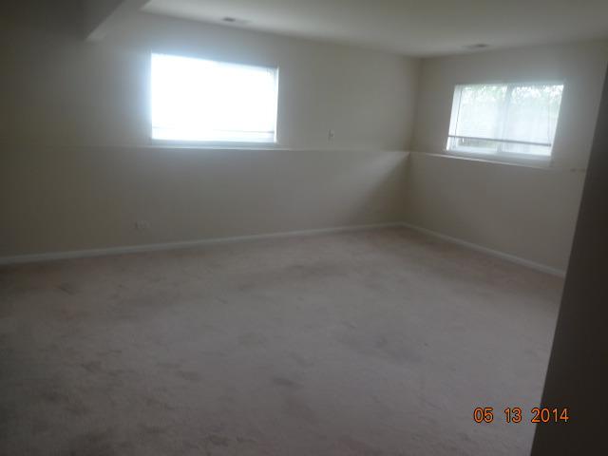
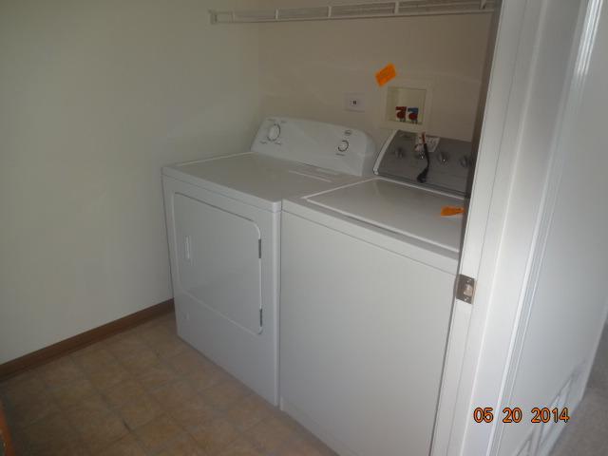
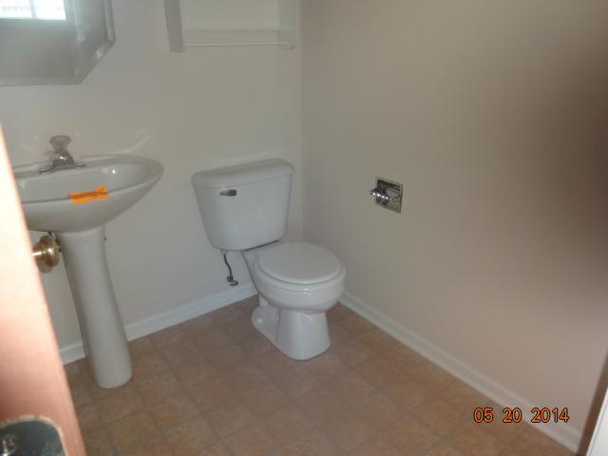
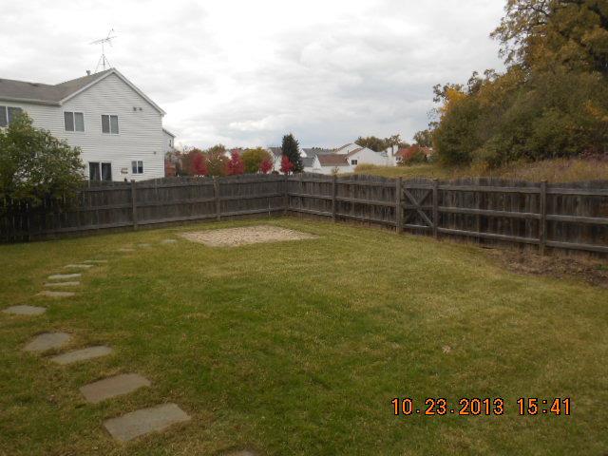
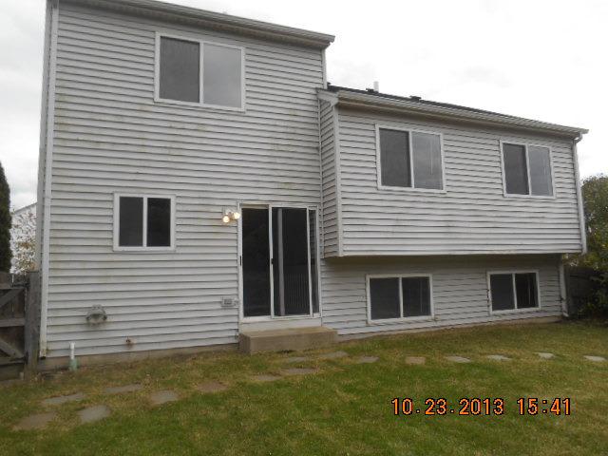
14 photos
loading...
loading...
$172,000
Sold on 8/08/14
| Beds | Baths | Sq. Ft. | Taxes | Built |
|---|---|---|---|---|
| 4 | 2.1 | 1,850 | $5,233.73 | 2000 |
| On the market: 63 days | ||||
Much bigger than it looks w/5 levels of living space! This lovely split level has a finished sub basement PLUS a 3rd floor master suite! Freshly painted throughout! Backs to nature area & great views! 2 car attached garage, extra long driveway, cul-de-sac location & privacy fenced yard! This is a Fannie Mae Homepath Property, approved for Homepath financing, purchase for as little as 5% down!
General Details
Interior Details
Partial
Unfinished
Financial Details
Property Details
Asphalt
Garage
11-15 Years
Vinyl Siding
Sidewalks, Street Lights, Street Paved
Asphalt
107x103x45x88
Corner Lot, Cul-De-Sac
Sump Pump
Concrete Perimeter
Utilities
Central Air
Public Sewer
Public
Circuit Breakers
Association Details
Listing courtesy of Marco Amidei, RE/MAX Suburban
Data provided by Midwest Real Estate Data LLC
Rooms
| Recreation Room | 10X10 | Lower |
| Other Room | 10X10 | Lower |
| Bedroom 2 | 10X11 | Second |
| Bedroom 3 | 11X9 | Second |
| Bedroom 4 | 19X10 | Second |
| Dining Room | N/A |
| Family Room | 18X19 | Lower |
| Kitchen | 14X10 | Main |
| Laundry | N/A | |
| Living Room | 15X10 | Main |
| Master Bedroom | 15X14 | Third |
Additional rooms: Other Room, Recreation Room
We have helped thousands of families buy and sell homes!
HomesByMarco agents are experts in the area. If you're looking to buy or sell a home, give us a call today at 888-326-2726.
Schools
Sale History
| Aug 8, 2014 | Sold (MLS #08636726) | $172,000 |
Commute Times

Let Us Calculate Your Commute!
Want to know how far this home is from the places that matter to you (e.g. work, school)?
Enter Your Important Locations


