1718 Deer Run Dr., Montgomery, IL 60538

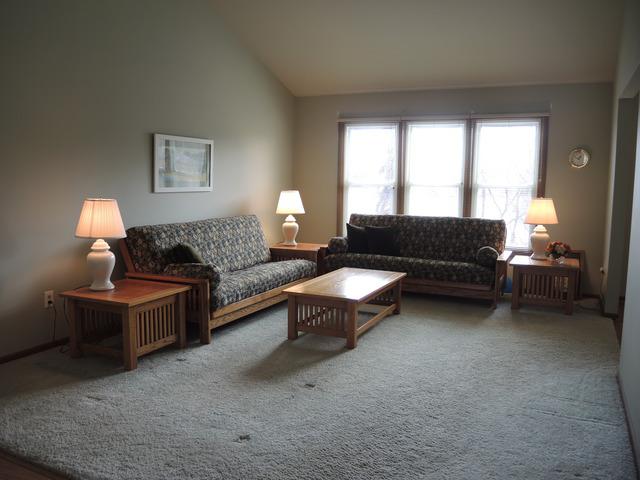
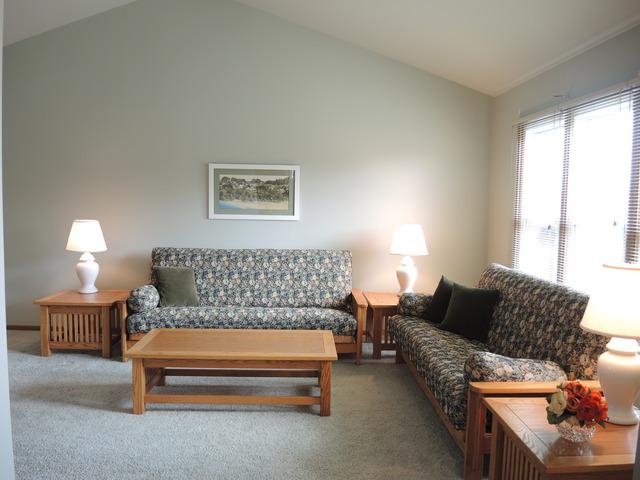
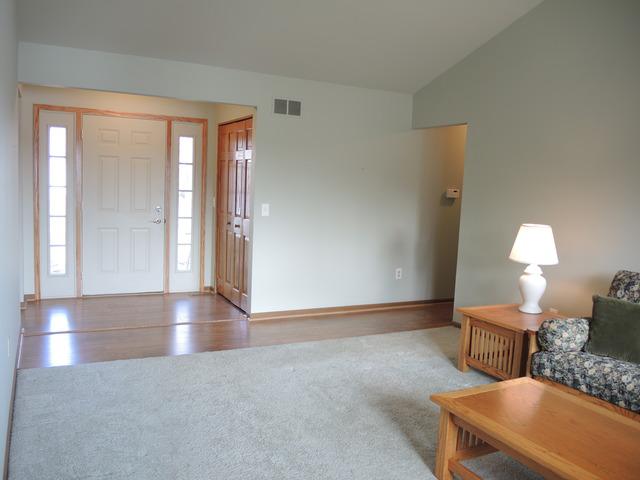
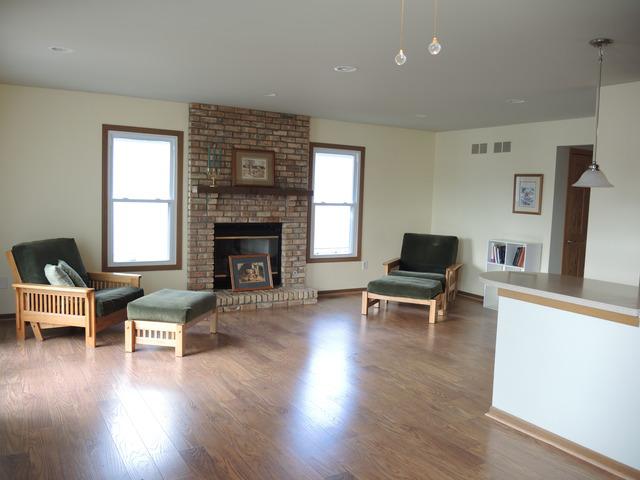
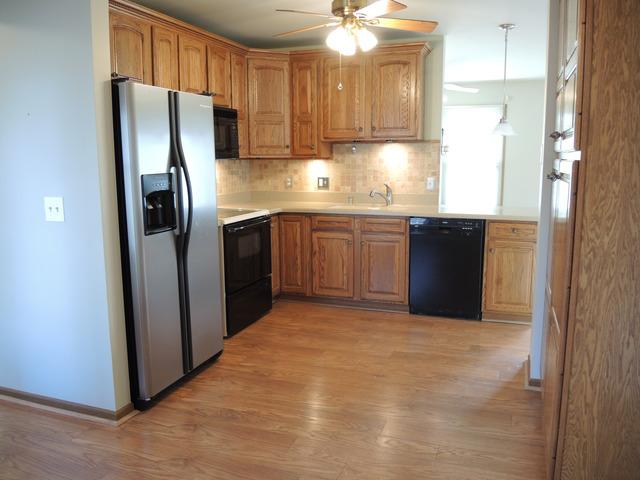
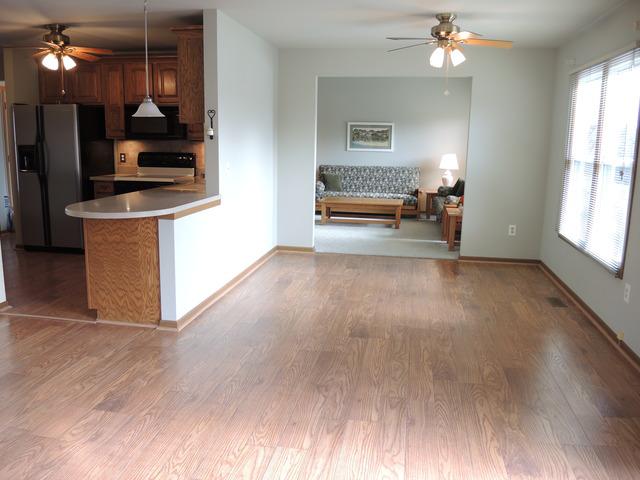
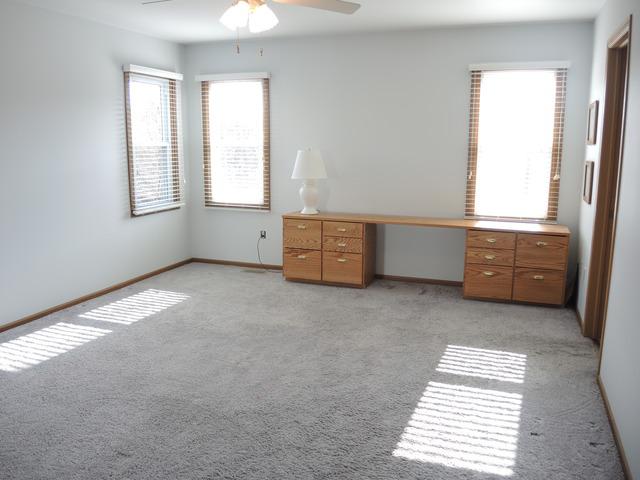
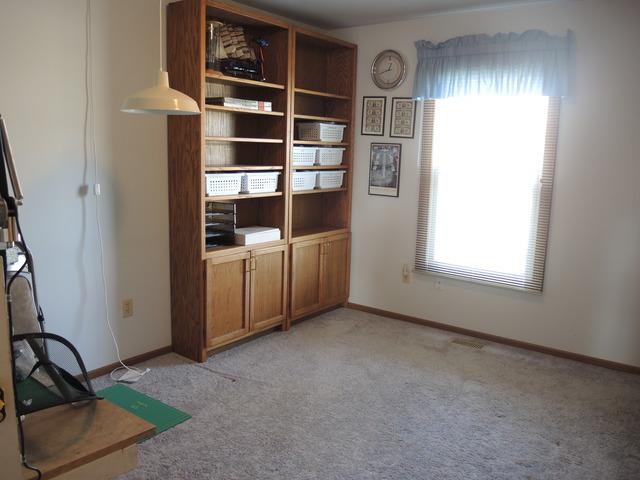
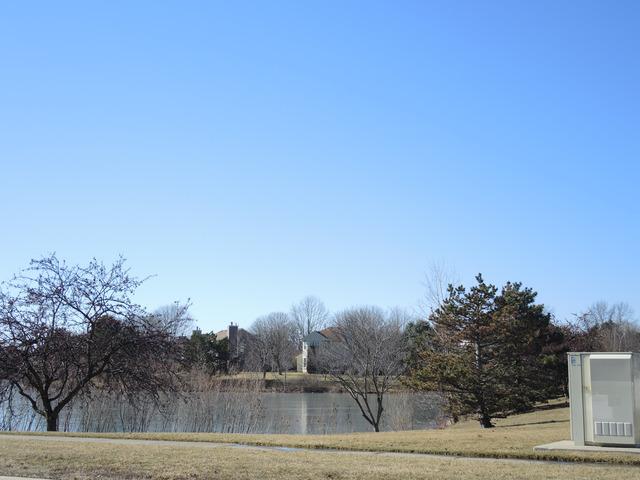
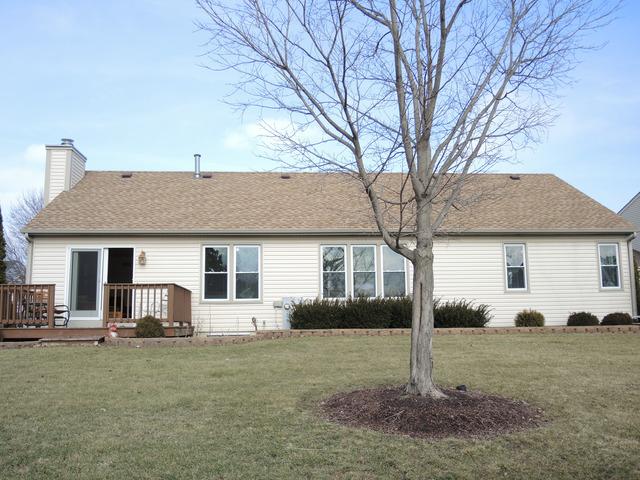
| Beds | Baths | Sq. Ft. | Taxes | Built |
|---|---|---|---|---|
| 3 | 2 | 1,693 | $7,117 | 1988 |
| On the market: 38 days | ||||
Delightful ranch with fabulous pond views! Open floor plan, vaulted ceilings and wide plank laminate wood flooring! Large living room flooded with natural light! Great family room with brick fireplace! New kitchen has solid oak cabinetry, tile backsplash, stainless sink and refrigerator! Generous master suite with walk in closet & nicely remodeled bath that includes cherry cabinetry and granite tops! Finished basement offers even more living space with office & 4th bedroom! Handicap accessible, some adaptations made! Private backyard with deck to enjoy the views! Excellent location close to shopping, dining, schools & parks!
General Details
Interior Details
Financial Details
Property Details
Utilities
Association Details
Rooms
| Office | 12X13 | Basement |
| Bedroom 2 | 10X13 | Main |
| Bedroom 3 | 10X13 | Main |
| Bedroom 4 | 11X13 | Basement |
| Dining Room | 11X11 | Main |
| Family Room | 12X21 | Main |
| Kitchen | 10X17 | Main |
| Laundry | N/A | |
| Living Room | 13X20 | Main |
| Master Bedroom | 14X15 | Main |
We have helped thousands of families buy and sell homes!
HomesByMarco agents are experts in the area. If you're looking to buy or sell a home, give us a call today at 888-326-2726.
Schools
Sale History
| Mar 15, 2016 | Sold (MLS #09132440) | $220,000 |
Commute Times

Let Us Calculate Your Commute!
Want to know how far this home is from the places that matter to you (e.g. work, school)?
Enter Your Important Locations


