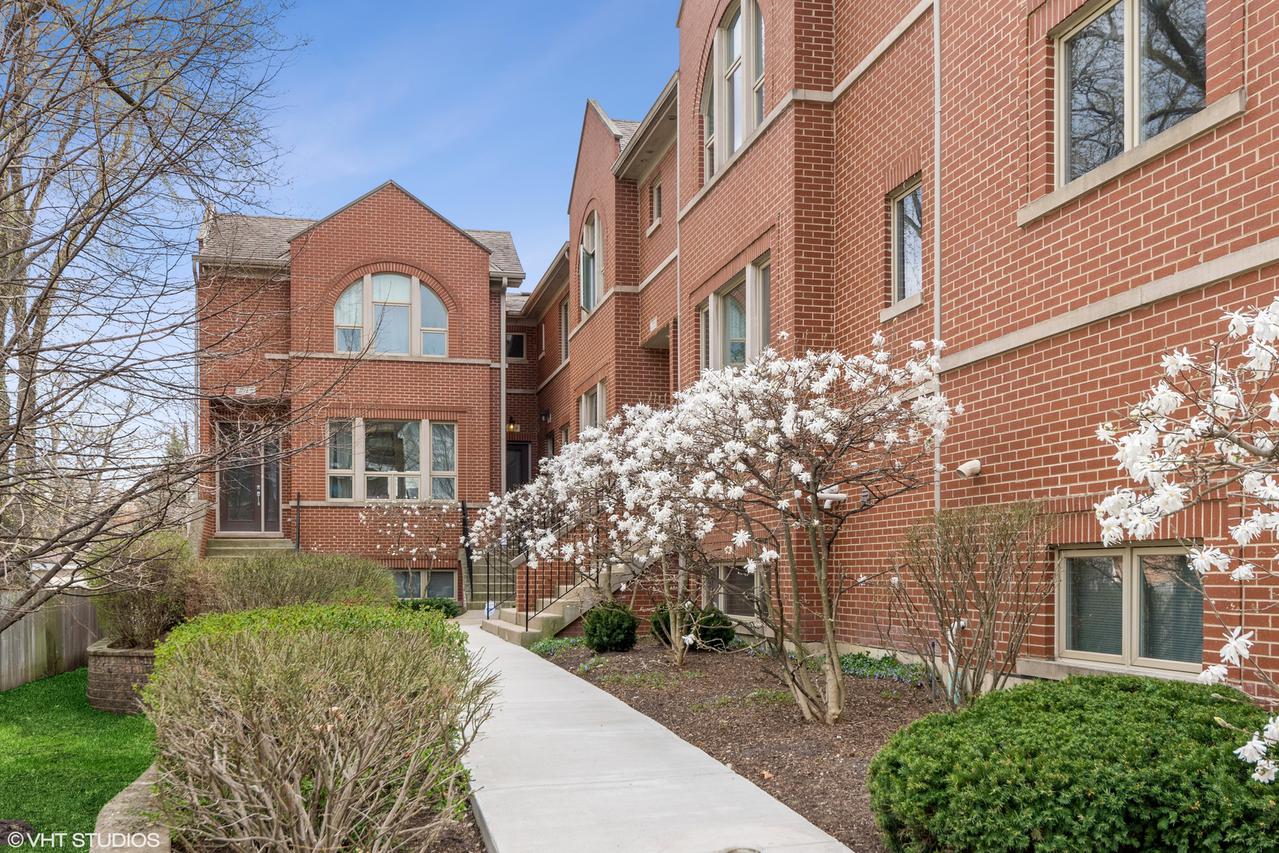
Photo 1 of 23
$495,000
Sold on 6/17/21
| Beds |
Baths |
Sq. Ft. |
Taxes |
Built |
| 3 |
3.10 |
2,000 |
$8,990.18 |
2005 |
|
On the market:
70 days
|
View full details, 15 photos, school info, and price history
Get the Urban feel in the suburbs. Located in the heart of Downtown Glenview. This south facing corner end unit offers Hardwood floors on the main level, lower level, and upstairs hall. The open and very bright Kitchen has 42" cabinets, newer stainless steel appliances and granite counter tops. Sliding doors open to west-facing balcony with grilling space. This open floor plan is perfect for entertaining- kitchen flows to dining room and the Dining Room is open to the Living Room with a built-in bar. Spacious and sunny Bedrooms. The Primary Suite has a large walk-in closet with organizers and the attached Bathroom offers a separate shower and whirlpool bath. The Finished Lower level has a full bath, laundry, storage, and a home Office. The home office originally was open and used as a Family Room. Attached 2 car garage with epoxy floor has White Rabbit organizers. Walking distance to the train station, town, library, restaurants and parks. Plenty of storage!
Listing courtesy of Karen Skurie, Baird & Warner