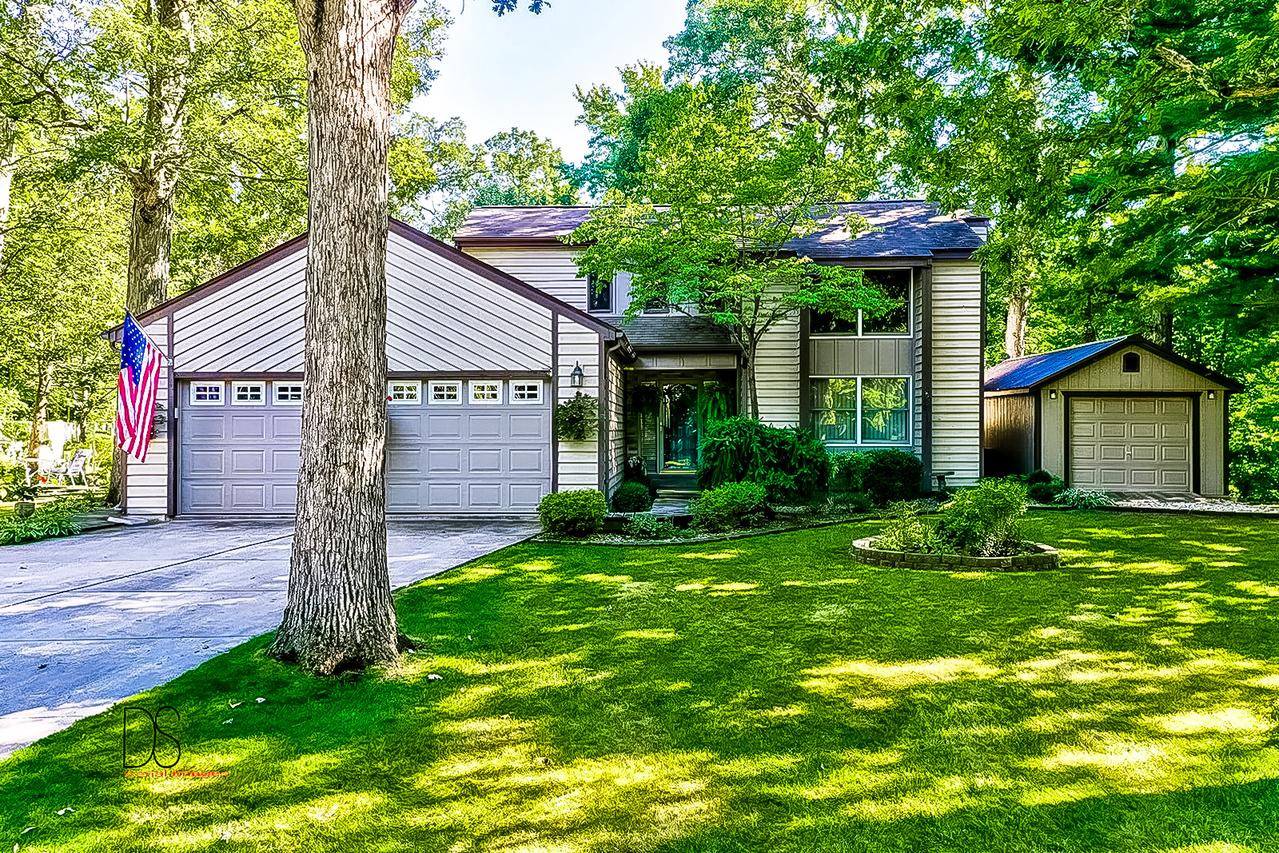
Photo 1 of 36
$292,000
Sold on 12/14/22
| Beds |
Baths |
Sq. Ft. |
Taxes |
Built |
| 4 |
3.10 |
2,200 |
$6,269.54 |
1980 |
|
On the market:
99 days
|
View full details, 15 photos, school info, and price history
Perfectly maintained both inside and out! This 4-bedroom, 3+ bathroom, 1.5 story contemporary-style home located south in a country subdivision but right outside of town. Features include a first floor primary bedroom with walk-in closet and private bathroom. The second bedroom is also located on the first floor and is currently a den or family room along with a second full main floor bathroom. The great room has volume ceilings, a skylight and wood-burning fireplace with floor to ceiling brick veneer work, flanked by two sets of glass sliders to the park-like deck and patio and very private backyard. The yard looks like it is straight out of a magazine and features a partially fenced yard, gazebo with electricity and an outdoor hot tub. Mature trees line the lot front and back. Updated modern-style kitchen has new tile floors and backsplash, new appliances and quartz countertops. Laundry room off garage with 1/2 bath combo. The upper level has 2 additional bedrooms, a loft with beamed ceiling and full bathroom. Full, unfinished basement perfect for future finishing. New 12 x 24 storage building or garage.
Listing courtesy of George Shanley, Coldwell Banker Real Estate Group