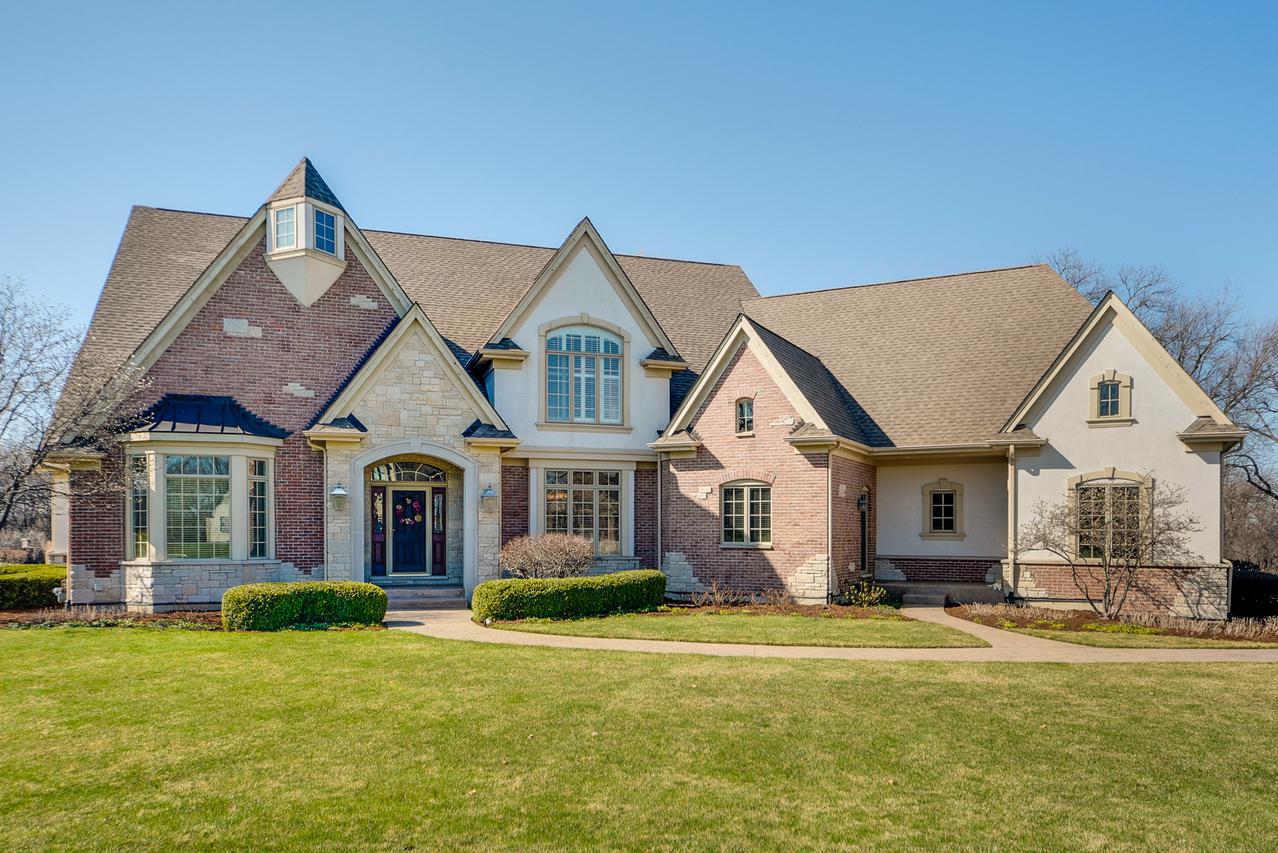
Photo 1 of 59
$781,000
Sold on 7/07/21
| Beds |
Baths |
Sq. Ft. |
Taxes |
Built |
| 4 |
4.20 |
5,142 |
$25,956.30 |
2006 |
|
On the market:
72 days
|
View full details, 15 photos, school info, and price history
FIRST FLOOR MASTER BEDROOM SUITE!!! LARGE CORNER LOT!!! Masterful design and eternal sophistication adorn this beautifully built 4 bedroom, 4.2 bath home nestled in SECLUDED cul-de-sac near golf course, parks, and walking trails!!! Gorgeous hardwood flooring, high ceilings and custom craftsmanship are a few of the finest details abound. Top-of-the-line finishes are presented throughout the entire home. Grand two-story foyer welcomes you into the home allowing views into your formal living and dining room. Stunning French doors off living room sweep you into your grand office. Spend time in your gourmet kitchen boasting Viking double oven, Bosch dishwasher, and SubZero fridge, granite countertops, massive island with breakfast bar seating, walk-in closet pantry, Butler's pantry, and spacious eating area with exterior access. Inviting two-story family room is the heart of the home featuring skylights, striking fireplace, dry bar, and exterior access to your brick paver patio providing a perfect outdoor oasis. Tucked away for privacy is your breathtaking master bedroom highlighting large extended walk-in closet, tray ceiling, attractive bay window, laundry, and spa-like ensuite offering soaking tub, double sink vanity, and elegant shower with bench. Two half baths and generous mud room finish the main level. Three sizeable bedrooms, all with their own bath and walk-in-closet, plus wonderful bonus room, and second laundry room complete the second level. Large unfinished basement features fireplace and offers endless opportunities! This home is PERFECT, don't miss out!!!
Listing courtesy of Jane Lee, RE/MAX Top Performers