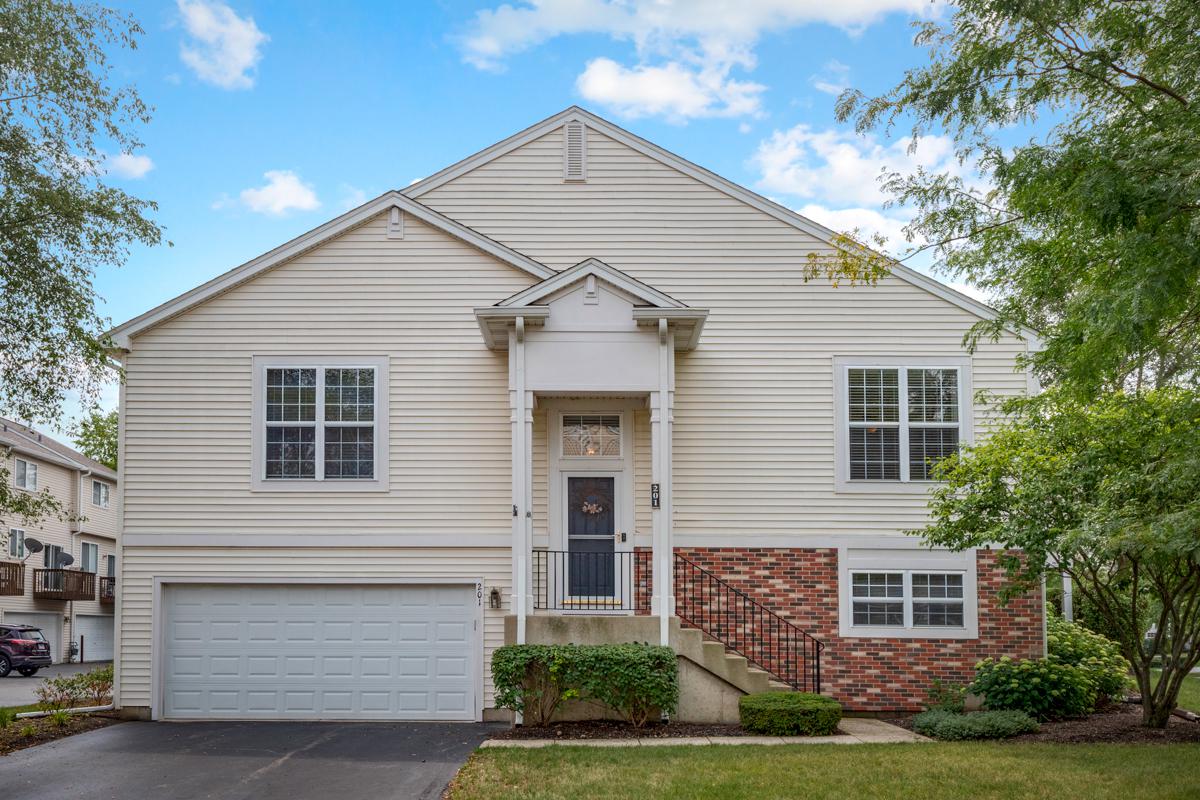201 Terra Firma Ln., Volo, IL 60020
























| Beds | Baths | Sq. Ft. | Taxes | Built |
|---|---|---|---|---|
| 2 | 3 | 1,847 | $3,603 | 2005 |
| On the market: 69 days | ||||
Seldom available end unit that is move in ready with the space and feeling of a single family home! Spacious and open floor plan through out. The kitchen features oak cabinets with raised paneling, chic hardware, new black high end faucet, stove/microwave/fridge/dishwasher (new 2018) garbage disposal (new 2019) custom breakfast bar and granite counters. Hardwood flooring in the kitchen/living/dining room. Private outdoor deck off the dining room, the perfect spot to relax after a long day and catch the breeze. Lower level with endless possibilities for the additional space. 3rd full bath on the lower level. 2 car attached garage with plenty of storage. Custom window treatments, all new toilets and shower heads (2020) new insulated garage with doors and openers, roof and gutters replaced (2019) the balcony is set to be repainted early fall and another extra bonus a ring doorbell. Nice location close to local shops, dinning and Volo Bog Nature Preserve. Driving made convenient as your right by local route 12,134 and 59. This is a must see, you don't want to miss out on!
General Details
Interior Details
Financial Details
Property Details
Utilities
Association Details
Rooms
| Bedroom 2 | 12X11 | Main |
| Bedroom 3 | N/A | |
| Bedroom 4 | N/A | |
| Dining Room | 10X10 | Main |
| Family Room | 22X17 | Lower |
| Kitchen | 12X10 | Main |
| Laundry | 8X6 | Lower |
| Living Room | 18X13 | Main |
| Master Bedroom | 17X12 | Main |
We have helped thousands of families buy and sell homes!
HomesByMarco agents are experts in the area. If you're looking to buy or sell a home, give us a call today at 888-326-2726.
Schools
Sale History
| Oct 21, 2021 | Sold (MLS #11188437) | $215,000 |
Commute Times

Let Us Calculate Your Commute!
Want to know how far this home is from the places that matter to you (e.g. work, school)?
Enter Your Important Locations


