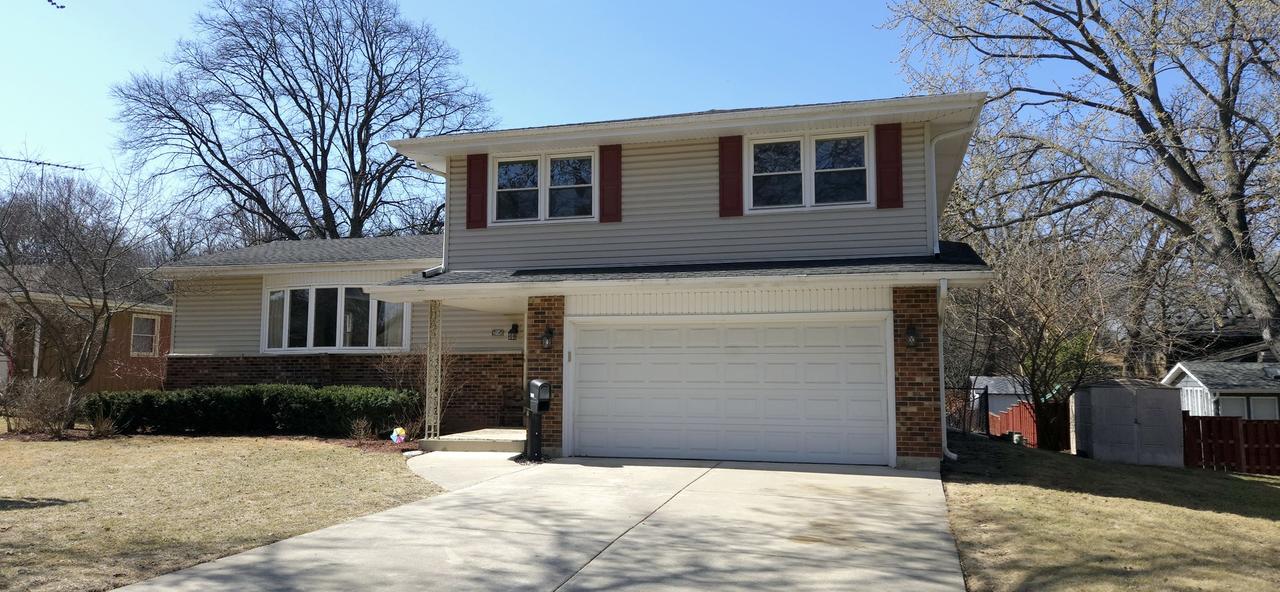
Photo 1 of 19
$350,000
| Beds |
Baths |
Sq. Ft. |
Taxes |
Built |
| 4 |
2.10 |
2,152 |
$7,726 |
1967 |
|
On the market:
13 days
|
View full details, 15 photos, school info, and price history
Welcome to this spacious Elgin gem, ideally located just moments from Randall Road, I-90, and Route 20! With over 2,100 sq ft of thoughtfully designed living space, this home stands out for its incredible size and efficient layout. Step inside to a warm, inviting foyer that leads to a generous living room and formal dining area, perfect for hosting family and friends. The bright kitchen seamlessly connects to the dining room, making mealtime a breeze. Just off the kitchen, the cozy family room features a charming fireplace and large sliding glass doors that bathe the space in natural light. These doors open to an expansive deck-ideal for outdoor entertaining and relaxation. A spacious half bath is conveniently located off the family room, and the fully finished basement offers a versatile recreation room and ample storage space. Upstairs, you'll find four generously sized bedrooms, including a master suite with a private bath and plenty of closet space. All bedrooms have hardwood floors under the carpet. The second-floor bath is designed for comfort, with a deep tub and double vanity. The secondary bedrooms are impressively spacious-rare for homes in this price range! The attached garage easily accommodates two cars and provides additional storage. Located in a quiet tree lined cul-de-sac, this home offers both tranquility and convenience. With abundant space, functional design, and a fantastic location, this home is ready to welcome its next owner.
Listing courtesy of Heather Bejda, Berkshire Hathaway HomeServices Chicago