22025 W Vernon Ridge Dr., Ivanhoe, IL 60060

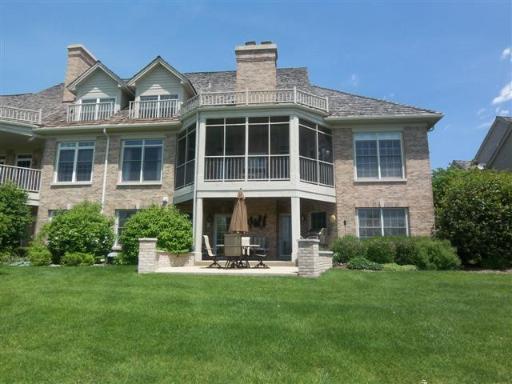

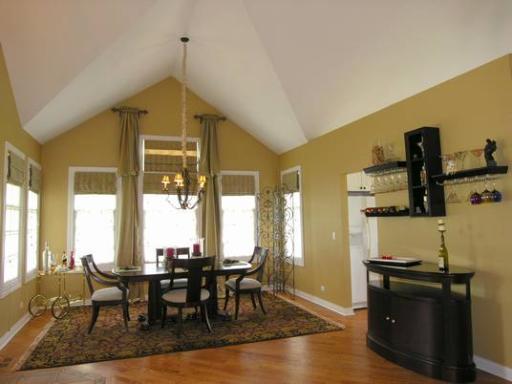
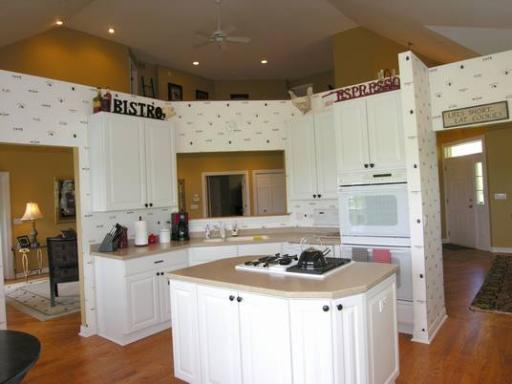
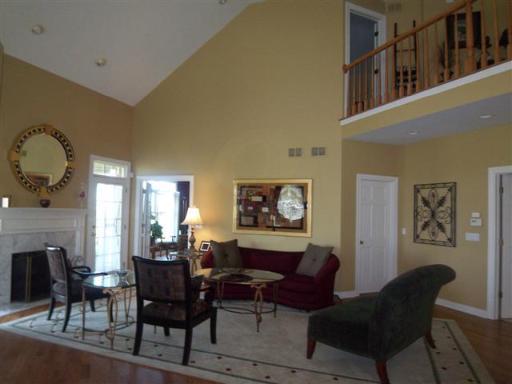
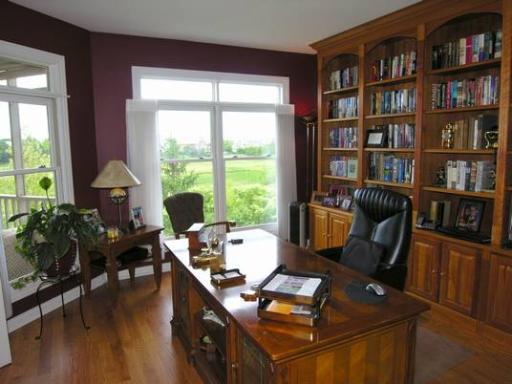
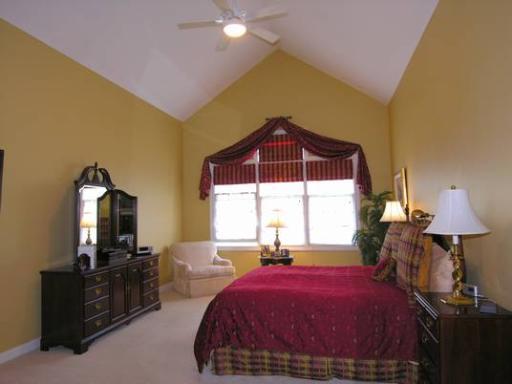
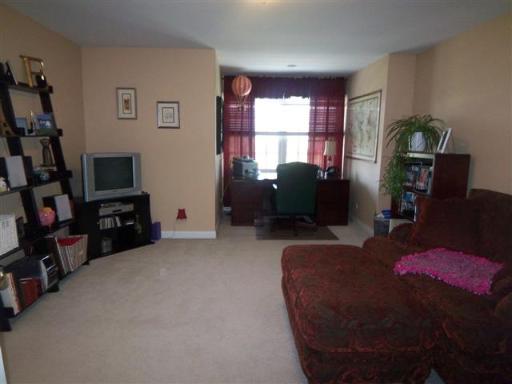
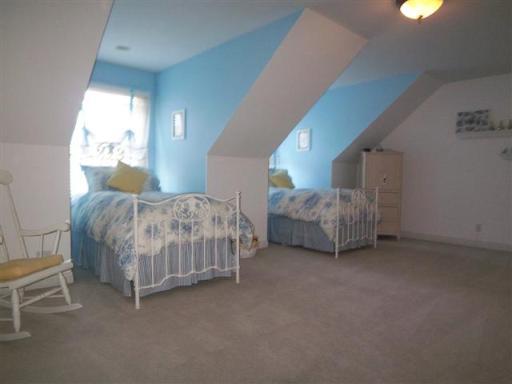
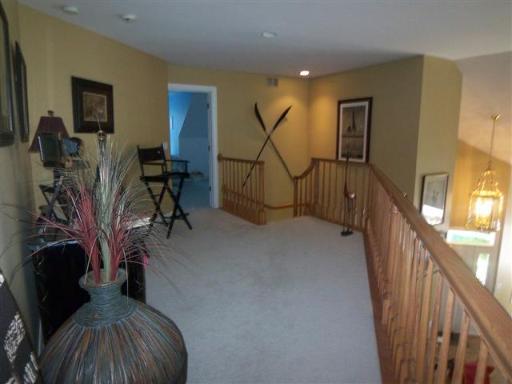
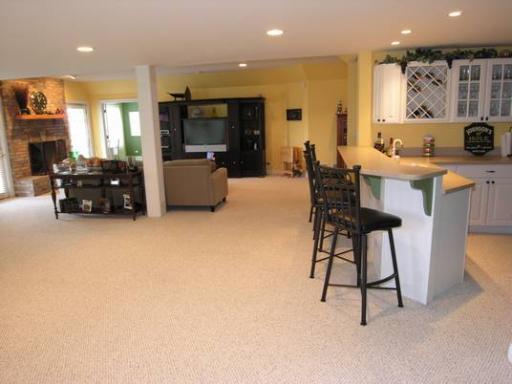
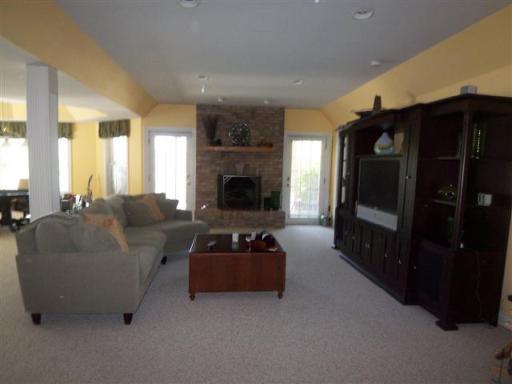
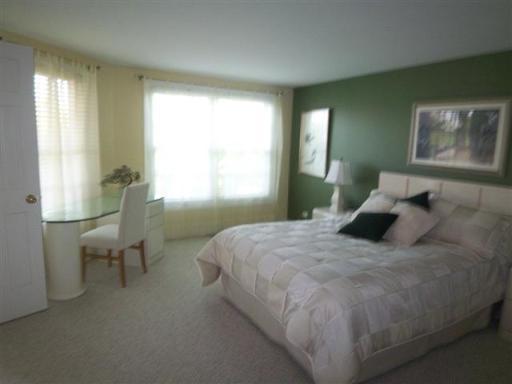
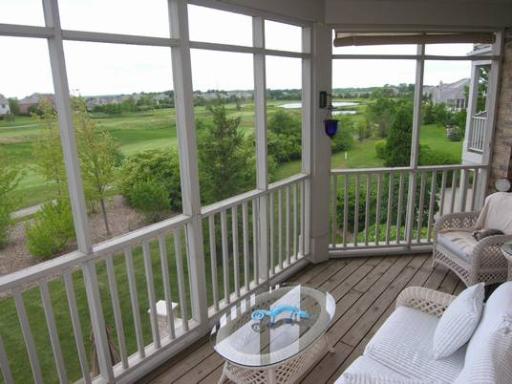
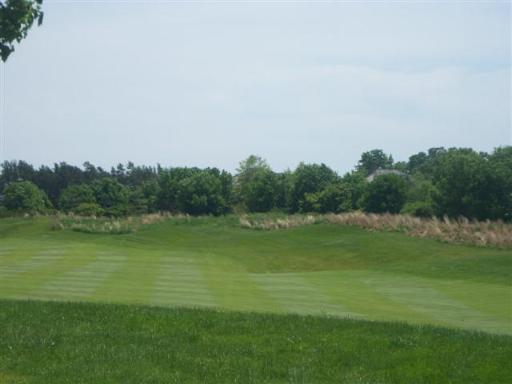
16 photos
loading...
loading...
$478,000
Sold on 4/16/12
| Beds | Baths | Sq. Ft. | Taxes | Built |
|---|---|---|---|---|
| 4 | 4 | 2,946 | $12,390 | 1998 |
| On the market: 128 days | ||||
This property sold more recently for:
$475,000 on 10/15/18
$475,000 on 10/15/18
Gated community.Stunning custom villa on golf course lot! Sweeping views from screened porch. Designer tile & hardwood on 1st level. Living rm has volume ceiling. Den/library w/French doors & built-ins. Walk-out finished basement has office/4th bdrm,entertainment area,built-in bar. 1st floor master suite offers 2 walk in clsts w/custom organizers & luxury bth w/dual sinks. 2 fireplaces! Bi level aggregate stone patio
General Details
Interior Details
Separate
Whirlpool, Separate Shower, Double Sink
Vaulted/Cathedral Ceilings, Bar-Wet, Hardwood Floors, First Floor Bedroom, First Floor Full Bath, Storage
Cats OK, Dogs OK
Full, Walkout
Financial Details
Property Details
2
Asphalt
Garage
11-15 Years
Brick
Deck, Patio, Porch, End Unit
Golf Course, Pool, Tennis Court(s)
Shake
9158x105x179x24
Cul-De-Sac
Humidifier, Water-Softener Owned, Central Vacuum, TV-Cable, Security System, CO Detectors, Ceiling Fan(s), Sump Pump
Concrete Perimeter
Utilities
Central Air
Public Sewer
Community Well
200+ Amp Service
Association Details
$294 (Paid Monthly)
Listing courtesy of Marco Amidei, RE/MAX Suburban
Data provided by Midwest Real Estate Data LLC
Rooms
| Library | 16X14 | Main |
| Loft | 18X15 | Second |
| Screened Porch | 24X12 | Main |
| Bedroom 2 | 21X11 | Second |
| Bedroom 3 | 19X14 | Second |
| Bedroom 4 | 18X14 | Walkout Basement |
| Dining Room | 20X15 | Main |
| Family Room | 34X30 | Walkout Basement |
| Kitchen | 16X15 | Main |
| Laundry | N/A | |
| Living Room | 24X14 | Main |
| Master Bedroom | 22X14 | Main |
Additional rooms: Library, Loft, Screened Porch
We have helped thousands of families buy and sell homes!
HomesByMarco agents are experts in the area. If you're looking to buy or sell a home, give us a call today at 888-326-2726.
Schools
Sale History
| Oct 15, 2018 | Sold (MLS #10010094) | $475,000 |
| Apr 16, 2012 | Sold (MLS #07957904) | $478,000 |
Commute Times

Let Us Calculate Your Commute!
Want to know how far this home is from the places that matter to you (e.g. work, school)?
Enter Your Important Locations


