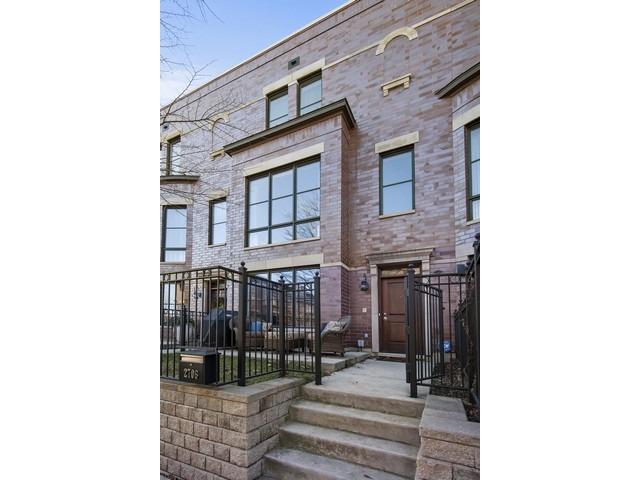
Photo 1 of 19
$791,000
Sold on 5/09/16
| Beds |
Baths |
Sq. Ft. |
Taxes |
Built |
| 4 |
3.10 |
0 |
$11,401.15 |
2006 |
|
On the market:
118 days
|
View full details, 15 photos, school info, and price history
Upgraded Hartland Park townhome with sought-after 4 bedroom plus family room floorplan & stunning finishes. Richly stained hardwood floors & beautiful paint colors throughout. Cook's kitchen with dark wood cabinets, professional appliance package (Wolf, Sub-Zero), granite, large island, pantry closet, dry bar & 2 wine fridges. Balcony off kitchen is ideally located for grilling. Gracious wide living room with fireplace & built-in shelving is open to the large dining room area. Hardwood stairs. Gracious master bedroom with master bath that includes a separate tub & shower, double-bowl vanity & all stone finishes. Second bedroom with en-suite bathroom. Top floor with 3rd bedroom, 3rd full bathroom & a family room that opens to a deck with skyline views. The 4th bedroom/office space with French doors is located on the entry level along with a powder room. Attached 2 car garage & private front yard. Beautiful community includes a private park with playground for residents' use.
Listing courtesy of Edward Jelinek, @properties Christie's International Real Estate