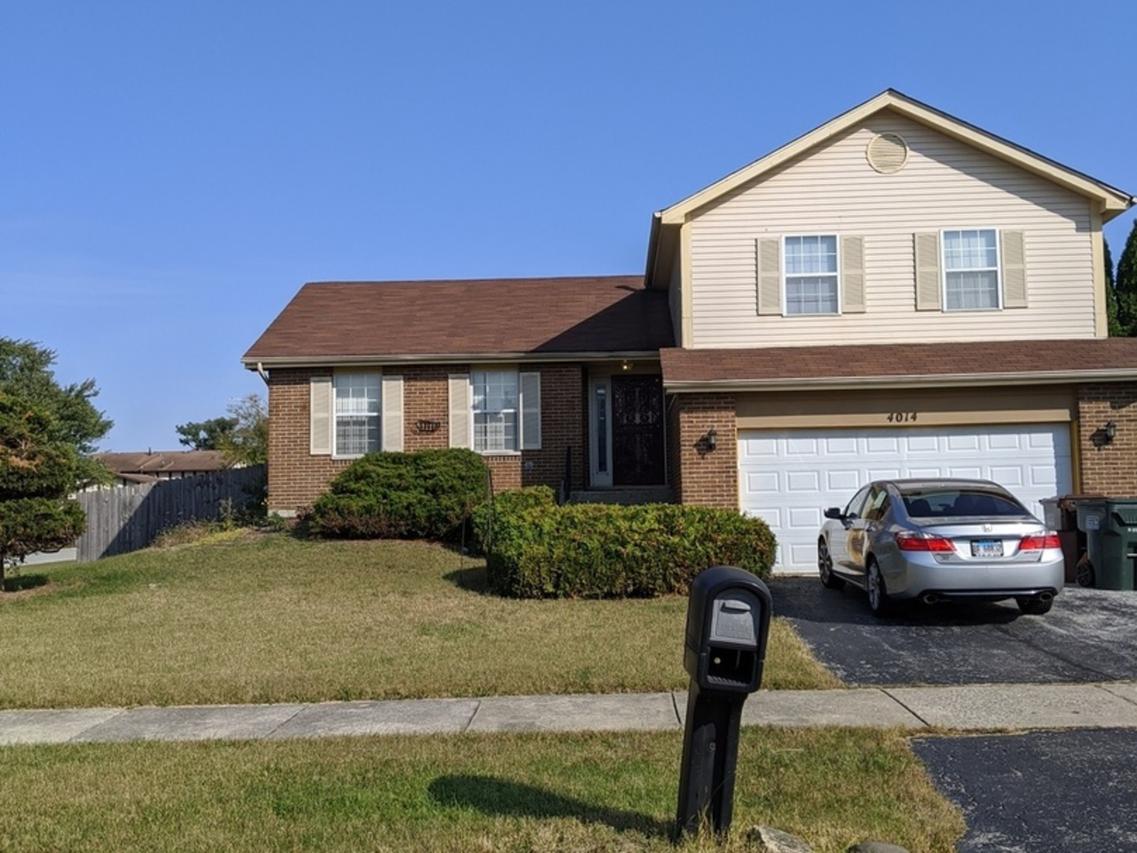
Photo 1 of 27
$160,000
Sold on 12/04/20
| Beds |
Baths |
Sq. Ft. |
Taxes |
Built |
| 3 |
2.10 |
1,705 |
$8,744.65 |
1988 |
|
On the market:
59 days
|
View full details, 15 photos, school info, and price history
This darling 1700+ Sq. Ft. Split Level with Sub-Basement sits on the corner of the quiet, peaceful, and oh so sunny neighborhood. It has an open, airy ambiance upon entrance. The Living Room has Vaulted/Cathedral Ceilings with an architectural cut out design. There is an L-Shaped, but separate Dining Room w/Views of the rear. There are (3) nice-sized Bedrooms, with a potential (4th) bedroom in the Basement, and (2 1/2) Bathrooms - Eat-In Kitchen with newer Granite Countertops with Updated Glass Backsplash. All Stainless Steel Appliances are included in this beauty. The Family Room w/Fireplace has Patio Doors that lead to a large Backyard with a Privacy Fence. There is also an attached 2 1/2 car Garage. Add flooring and a little paint to the basement, and you've got either a very large bedroom, an additional Family Room, or Recreation area. While this beauty is being sold As-Is, it will pass an FHA Inspection. You may need/want to replace some of the carpeting, hence, the price. Your clients won't be disappointed. This baby won't last long.
Listing courtesy of Ophelia Smith, OGS Realty & Associates