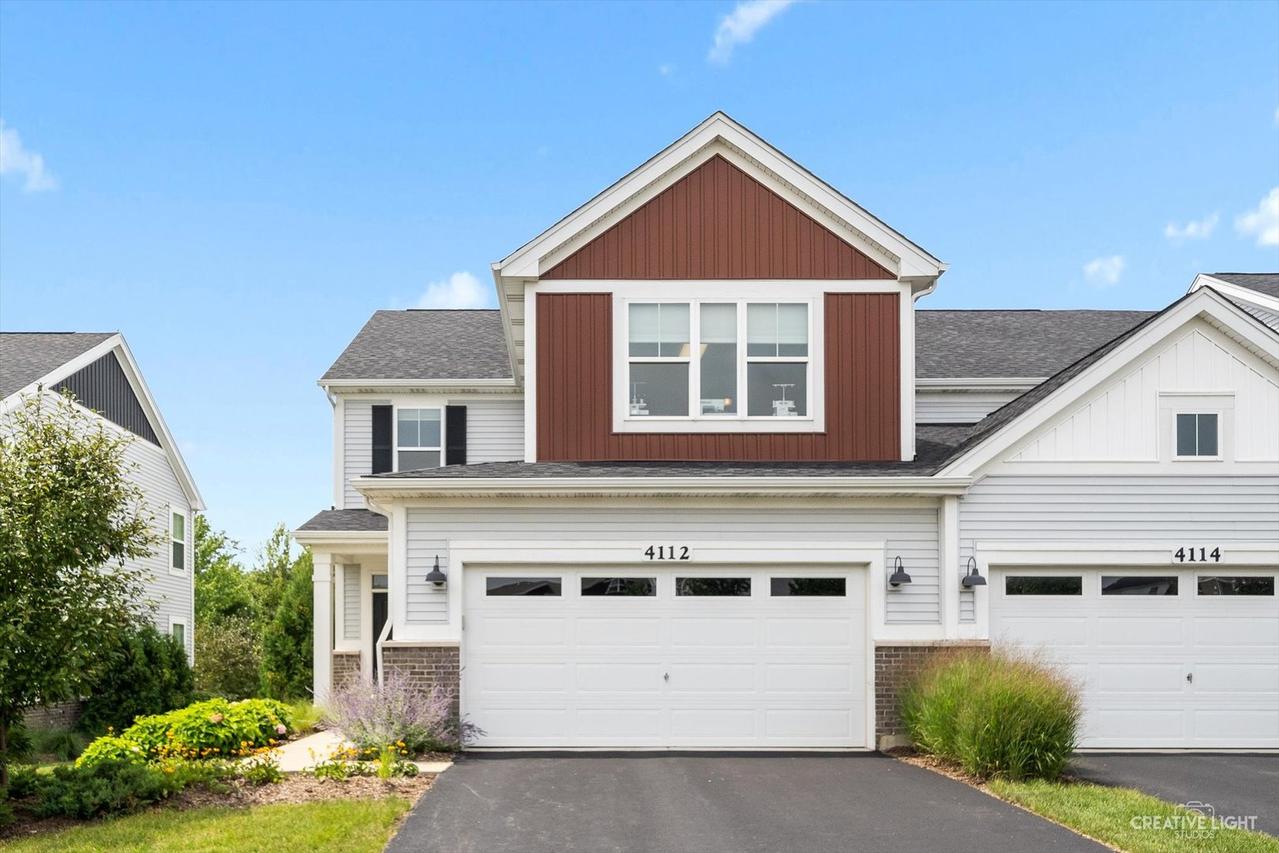
Photo 1 of 27
$415,000
Sold on 10/06/23
| Beds |
Baths |
Sq. Ft. |
Taxes |
Built |
| 2 |
2.10 |
2,023 |
$9,569.16 |
2018 |
|
On the market:
43 days
|
View full details, 15 photos, school info, and price history
Better than New Construction and No Wait! This East facing end unit Campbell Model features 9 Ft. Ceilings on Main Level, Huge Living Area that covers half of the first floor! Expertly designed kitchen, White Quartz Countertops, 42" high Cabinets with under cabinet lighting, Recessed Lighting, Wood Laminate Floors throughout the first floor, and High End Stainless Steel Appliances. Walk out of the dining area to your private patio and enjoy the sunset from the premium lot. Second floor offers a huge loft/craft/recreation room and large primary bedroom with ensuite bath including separate shower/tub, large walk-in closet with professionally designed organizers. Light and bright second bedroom with full bath across the hall. Community has tons of open, green space.
Listing courtesy of Peggy Blankschein, john greene, Realtor