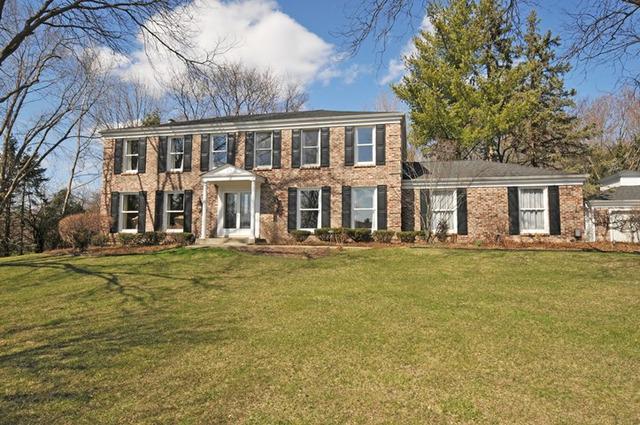
Photo 1 of 25
$855,000
Sold on 9/01/16
| Beds |
Baths |
Sq. Ft. |
Taxes |
Built |
| 4 |
3.10 |
3,892 |
$13,177.50 |
1973 |
|
On the market:
157 days
|
View full details, 15 photos, school info, and price history
This remarkable updated brick Georgian is perfectly situated on 1.4 acres. The home's floorplan offers fabulous living and entertaining spaces. The amazing family room, with beautiful fireplace and expansive windows overlooking the huge yard is open to the large kitchen and breakfast area! The outstanding kitchen has an abundance of cabinets, a wet bar, an island and breakfast bar, granite counters and stainless appliances. The master suite with its private sitting area and fireplace, newer luxurious bath and two walk-in closets is an incredible oasis. Lovely formal living and dining rooms, a large den with fireplace, lower level rec room, hardwood floors, crown molding, wainscoting, 4+ car garage and a fantastic bluestone patio make this home simply perfect!
Listing courtesy of Ann Lyon, Berkshire Hathaway HomeServices Chicago