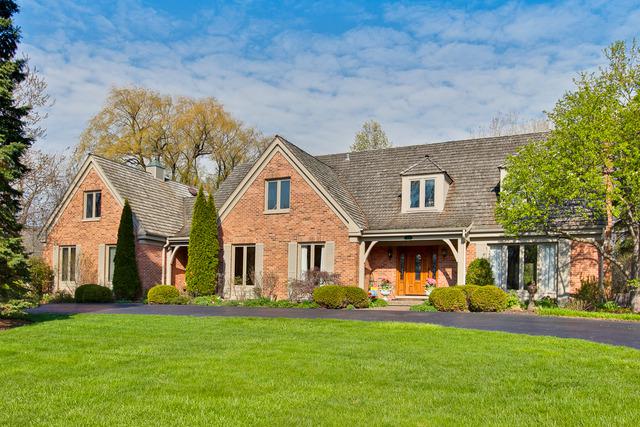
Photo 1 of 25
$1,290,000
Sold on 7/14/16
| Beds |
Baths |
Sq. Ft. |
Taxes |
Built |
| 4 |
4.00 |
4,077 |
$18,469 |
1980 |
|
On the market:
69 days
|
View full details, 15 photos, school info, and price history
Open the front door and let the sun shine in. Two story foyer greets you and the perfect floor plan starts here. Center hallway leads to the remodeled kitchen with gorgeous Amish maple cabinets, butcher block center island, granite counters, and top-end appliances. Kitchen opens directly into the family room where the wood burning fireplace is centered in a brick wall. First floor includes: cherry study with built-ins, full bath, laundry room with folding table and storage cabinets, mud room with four maple closets, 2 addl. FP. Hardwood floors, numerous volume ceilings. Upstairs - master suite with sitting room and double closets, white updated bath, and a third 4 x 24 closet. This house is LONG on storage. Each of the 3 family bedrooms has a walk-in closet and there are 2 updated family baths. Walk-in attic provides additional 400 sq. feet. Finished basement, lovely patio with built-in grill, fire pit, seating and pergola. Beautiful yard - great updated home - perfect combo!
Listing courtesy of Marcia Rowley, Coldwell Banker Realty