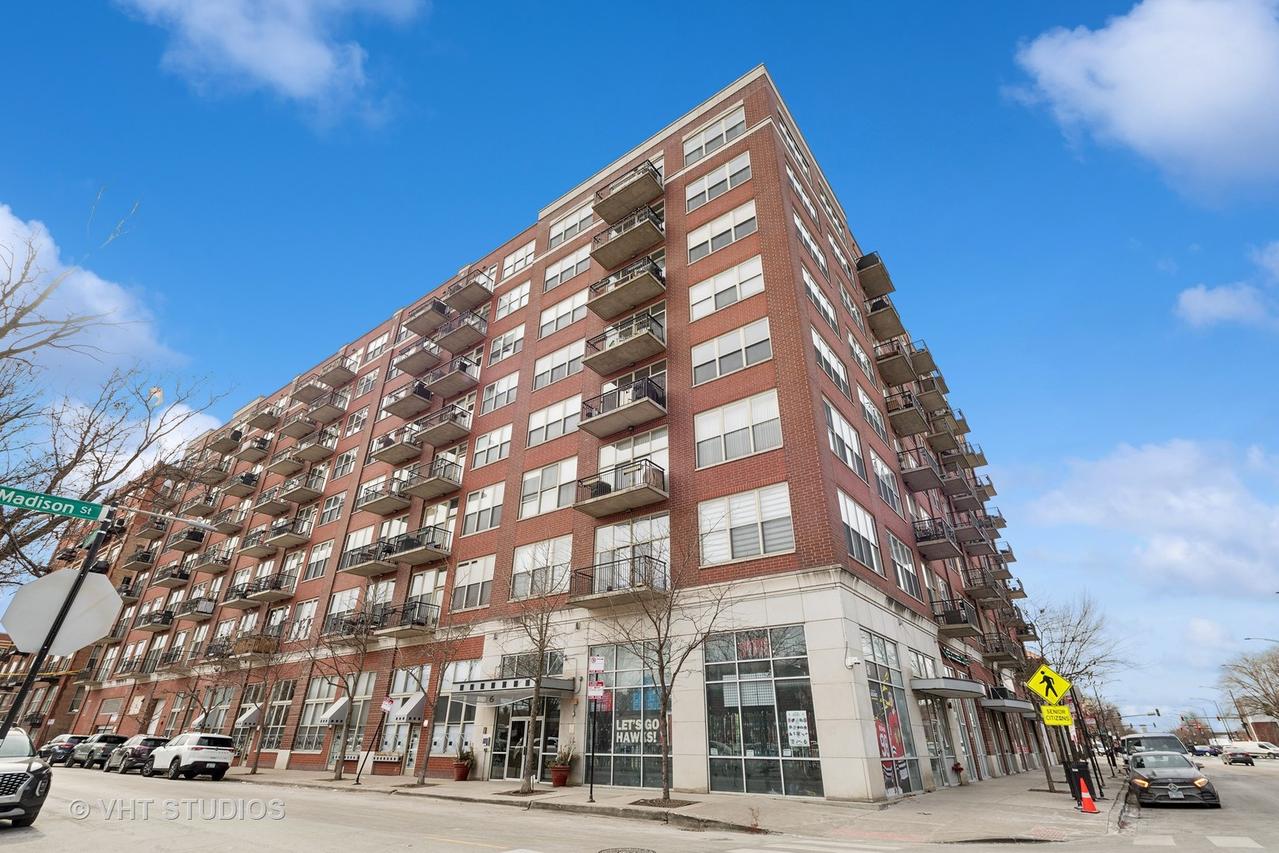
Photo 1 of 19
$599,000
| Beds |
Baths |
Sq. Ft. |
Taxes |
Built |
| 2 |
2.00 |
0 |
$7,429.26 |
2002 |
|
On the market:
10 days
|
View full details, 15 photos, school info, and price history
Enjoy coveted and now rare from the West Loop end to end postcard Chicago Skyline views from Willis Tower to the top of the Magnificent Mile and further up LSD from Residence 708. This stunning renovation offers a formal entry with striking chandelier, new, full size stackable, front load LG ThinQ washer/dryer, second bathroom with statuary marble hexagon floor tile, circular, wall hung mirror, ivory white contemporary globe lights with gold, Icera toilet, soaking tub/shower combination. Floor to ceiling white subway tile. This split bedroom floor plan offers complete privacy with fully enclosed bedrooms, primary suite with windows and second with opening transom window. Built armoires with good hardware. 5" straight edge contemporary baseboards, two panel doors and 7" luxury vinyl floors throughout. Nest thermostat. Open kitchen concept with Cafe series appliances, gas cooking, French door style refrigerator. Bronzed appliances and hardware. 42" white cabinetry with gold cabinet and drawer pulls. 1.25" straight edge, white quartz counters, subway tile, full height backsplash, single, deep under mount sink, disposal, gold commercial swan faucet with sprayer. Sumptuous living and dining space. East facing balcony and permanent skyline views. All exposed concrete loft building and completely sound deadening. Primary suite with walk-in closet, custom built-ins for hanging and folded clothes in drawer space. Hexagon tile floor, dual, raised vanity, large format, floor to ceiling Italian porcelain, frameless glass, black plumbing fixtures, handheld spray. Garage parking (P3-26) included in list price. 24-hour doorman and common Sundeck. Cohesive contemporary style and renovation. Pride of ownership. Residence 708 will not disappoint even the most discriminating buyer.
Listing courtesy of Nicholas Colagiovanni, Baird & Warner