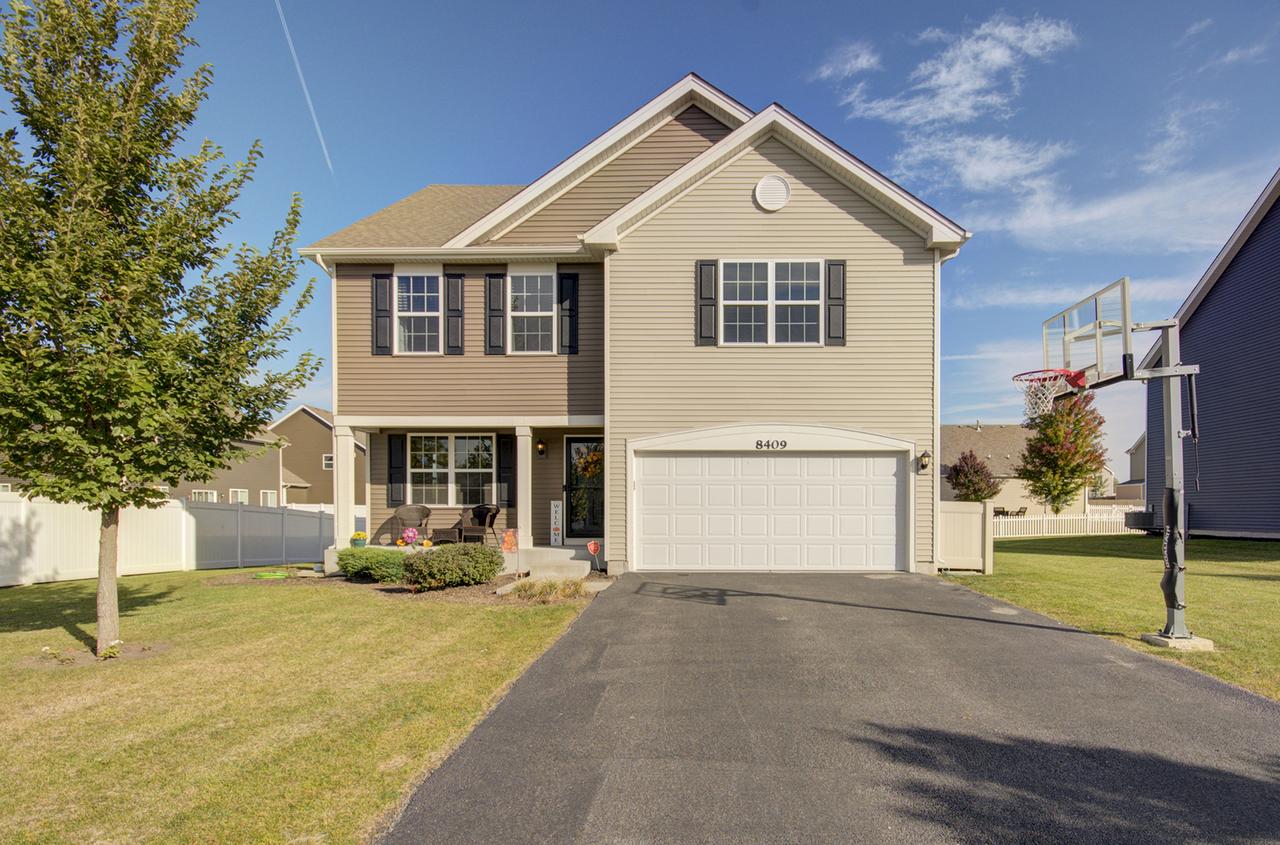
Photo 1 of 29
$325,000
Sold on 11/09/22
| Beds |
Baths |
Sq. Ft. |
Taxes |
Built |
| 3 |
2.10 |
2,197 |
$7,207 |
2017 |
|
On the market:
34 days
|
View full details, 15 photos, school info, and price history
Welcome to Sable Ridge! This newer home, built in 2017, has 2200 square feet. Some of the highlights include 3 bedrooms, a loft, open floor plan & amazing kitchen. As you enter the front door, you are greeted by the flex room. Currently it is being used as a dining room. That opens up to the open concept family room/kitchen combo. The kitchen has 42" cabinets, beautiful wood flooring, SS appliances, a great working island, large walk in pantry and backsplash. You also have patio doors leading out to the backyard area. The oversized family room is perfect for entertaining. On the 2nd level of the home you will be impressed by the owners suite. The primary suite is 18x14 with an additional walk in closet (10x5) and private ensuite. The ensuite has a double sink vanity, walk in shower, private toilet closet and personal linen closet. The 2nd and 3rd bedrooms are 16x12 & 12x11. The loft area also has it's own closet and could easily be converted into a 4th bedroom if needed or kept as an additional family living space. The main bathroom also has double vanities for the kids to each have their own space. In addition, there is another linen closet. The 2nd floor laundry is convenient and includes storage and a laundry sink. The basement area is unfinished and could transform into additional living space. There is also a partial crawl area for storage. This home is move in ready and waiting for its new family. They will fall in LOVE with the charming front porch and location. It is located 2 blocks from the local park and clubhouse/community pool. Low HOA, $650 a year. That includes the clubhouse, pool, basketball courts, tennis courts, and park access. Schedule your showing today!
Listing courtesy of Elizabeth Delrose, Keller Williams Infinity