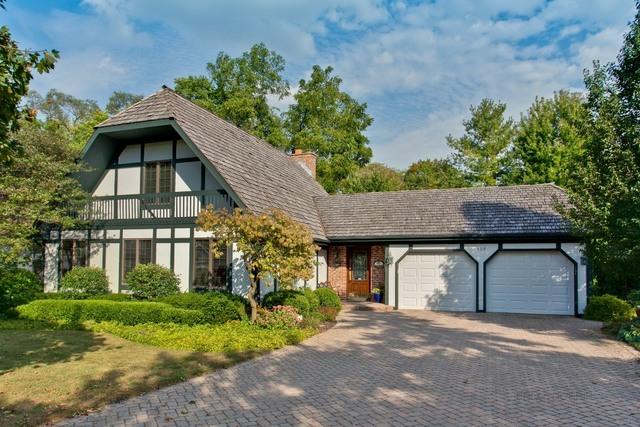
Photo 1 of 41
$472,000
Sold on 12/15/17
| Beds |
Baths |
Sq. Ft. |
Taxes |
Built |
| 3 |
3.10 |
1,890 |
$11,304 |
1980 |
|
On the market:
78 days
|
View full details, 15 photos, school info, and price history
Nestled on a quiet cul-de-sac on a tree-lined yard this perfectly maintained home in the heart of Libertyville is within walking distance of parks, schools, train and downtown! The sun-drenched living room with a vaulted ceiling, an array of windows, wood floors, a sliding glass door leading to the deck and 3-seasons room and a dramatic brick fireplace. Open to the living room; perfect for entertaining, the dining room features gleaming wood floors and an additional slider leading to the deck. The updated kitchen boasts granite counters, top of the line stainless steel appliances and a custom backsplash.With a private bath, the main level master bedroom features hardwood flooring and generous closet space. Two additional bedrooms and a full bath are offered on the second floor. For added living space; the finished basement includes a family room, wet bar, full bath and den/craft room. Enjoy the extensive perennial garden from the NEW deck or 3-seasons room. NEW furnace (10/2017)
Listing courtesy of Leslie McDonnell, RE/MAX Suburban